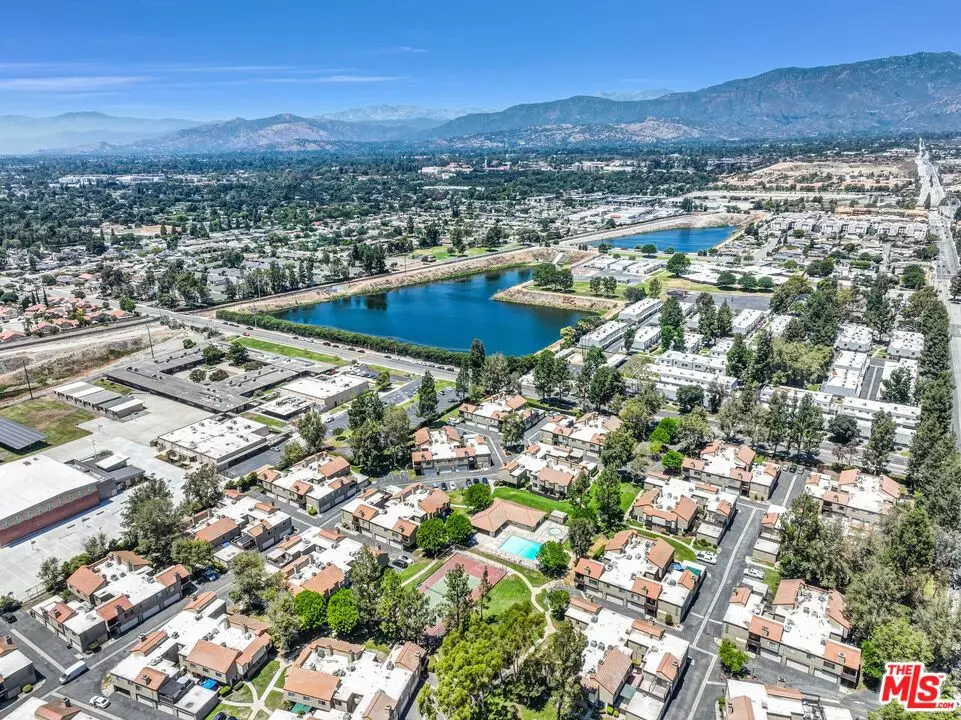$525,000
$500,000
5.0%For more information regarding the value of a property, please contact us for a free consultation.
9322 Shadowood Dr #C Montclair, CA 91763
2 Beds
2 Baths
1,152 SqFt
Key Details
Sold Price $525,000
Property Type Condo
Sub Type Condo
Listing Status Sold
Purchase Type For Sale
Square Footage 1,152 sqft
Price per Sqft $455
MLS Listing ID 24-422719
Sold Date 08/27/24
Style Traditional
Bedrooms 2
Full Baths 1
Half Baths 1
Construction Status Updated/Remodeled
HOA Fees $375/mo
HOA Y/N Yes
Year Built 1980
Lot Size 1,369 Sqft
Acres 0.0314
Property Description
Fabulous Condo with Modern Upgrades in Prime Location! Welcome to this move-in-ready condo that seamlessly blends modern design with comfort. Step inside to discover a fully renovated interior featuring a European style modern kitchen equipped with sleek white quartz countertops. The home boasts recessed lighting, accent walls, laminate flooring, crown molding, and baseboards throughout. The second-floor houses two spacious bedrooms, including a master suite with vaulted ceilings and an upgraded walk-in closet with dual vanities. The dual entry master shower is a remarkable feature with dual shower heads for a spa-like experience. Contemporary mirrors with LED lights add a touch of elegance to every room. Enjoy the two-car garage with direct access to a lovely patio and yard perfect for al-fresco dining and entertaining. Stay cool in the summer heat with the arctic like Nest controlled HVAC. The HOA amenities enhance your living experience with a beautiful pool/spa and tennis courts within steps of the condo, community BBQ areas, picnic tables, a playground and security patrol. Perfectly located near schools, shopping, transportation, restaurants, the Claremont Colleges, and easy access to the 10 freeway, this home is a must-see. Don't wait, come and see this amazing property.
Location
State CA
County San Bernardino
Area Montclair
Building/Complex Name Cimarron Oaks II
Rooms
Dining Room 0
Interior
Heating Central
Cooling Central
Flooring Laminate, Tile
Fireplaces Type None
Equipment Dishwasher, Dryer, Garbage Disposal, Refrigerator, Range/Oven, Washer
Laundry Inside, On Upper Level
Exterior
Parking Features Garage - 2 Car
Garage Spaces 2.0
Pool Association Pool
Amenities Available Assoc Barbecue, Tennis Courts, Pool, Spa
View Y/N No
View None
Building
Story 2
Architectural Style Traditional
Level or Stories Two
Construction Status Updated/Remodeled
Others
Special Listing Condition Standard
Pets Description Yes
Read Less
Want to know what your home might be worth? Contact us for a FREE valuation!

Our team is ready to help you sell your home for the highest possible price ASAP

The multiple listings information is provided by The MLSTM/CLAW from a copyrighted compilation of listings. The compilation of listings and each individual listing are ©2024 The MLSTM/CLAW. All Rights Reserved.
The information provided is for consumers' personal, non-commercial use and may not be used for any purpose other than to identify prospective properties consumers may be interested in purchasing. All properties are subject to prior sale or withdrawal. All information provided is deemed reliable but is not guaranteed accurate, and should be independently verified.
Bought with OFFERCITY HOMES






