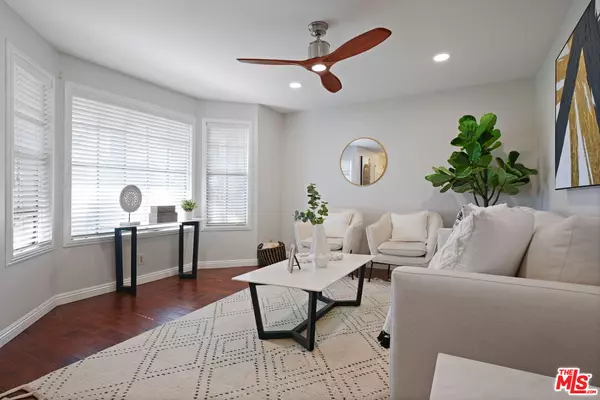$770,000
$819,000
6.0%For more information regarding the value of a property, please contact us for a free consultation.
1231 Cambridge Dr La Habra, CA 90631
3 Beds
3 Baths
1,691 SqFt
Key Details
Sold Price $770,000
Property Type Condo
Sub Type Condominium
Listing Status Sold
Purchase Type For Sale
Square Footage 1,691 sqft
Price per Sqft $455
MLS Listing ID 24-416403
Sold Date 08/30/24
Style Tudor
Bedrooms 3
Full Baths 2
Half Baths 1
HOA Fees $410/mo
HOA Y/N Yes
Year Built 1979
Lot Size 2,464 Sqft
Acres 0.0566
Property Description
Welcome to 1231 Cambridge Drive in The Gables, one of La Habra's most desirable communities. This Tudor-style 1,691 townhouse PUD offers a spacious 3-bedroom, 2.5-bathroom, one of the largest floor plans in this charming, tree-lined neighborhood. Upon entry, you'll immediately notice the bright and airy living room. Down the hall, the open kitchen and dining area provide a spacious layout. The dining area features a cozy fireplace and leads to a private patio with a pergola roof, perfect for al fresco dining and lounging. The first floor is completed with a laundry room and half bath for added convenience. Upstairs, the grand primary bedroom boasts a high vaulted ceiling, a sitting room (currently being used as an office), two separate closets, and an en suite bathroom. Two additional ample-sized bedrooms and a hallway bathroom provide plenty of space for family or guests. Included with the property is a detached 2-car garage. Community amenities feature a swimming pool, spa, and BBQ area, while nearby trails, parks & golf courses offer opportunities for outdoor activities. While shopping and dining options are also conveniently close by.
Location
State CA
County Orange
Area La Habra
Building/Complex Name The Gables
Rooms
Dining Room 0
Interior
Heating Central
Cooling Central
Flooring Hardwood
Fireplaces Type Dining, Gas
Equipment Dryer, Washer, Other, Dishwasher
Laundry Laundry Area
Exterior
Parking Features Detached, Garage - 2 Car
Garage Spaces 2.0
Pool Community
Amenities Available Pool, Spa, Assoc Barbecue
View Y/N Yes
View Tree Top
Building
Story 2
Architectural Style Tudor
Level or Stories Two
Others
Special Listing Condition Standard
Pets Allowed Yes
Read Less
Want to know what your home might be worth? Contact us for a FREE valuation!

Our team is ready to help you sell your home for the highest possible price ASAP

The multiple listings information is provided by The MLSTM/CLAW from a copyrighted compilation of listings. The compilation of listings and each individual listing are ©2024 The MLSTM/CLAW. All Rights Reserved.
The information provided is for consumers' personal, non-commercial use and may not be used for any purpose other than to identify prospective properties consumers may be interested in purchasing. All properties are subject to prior sale or withdrawal. All information provided is deemed reliable but is not guaranteed accurate, and should be independently verified.
Bought with Keller Williams Larchmont






