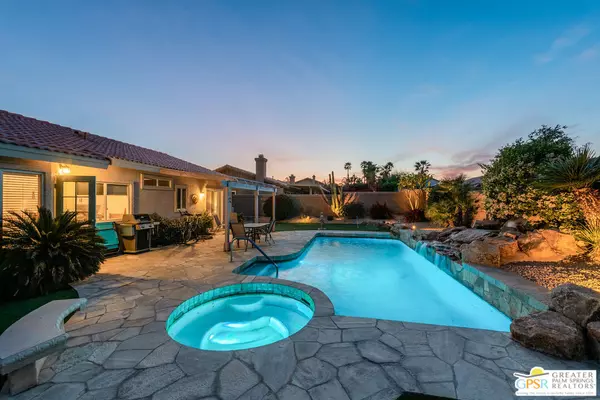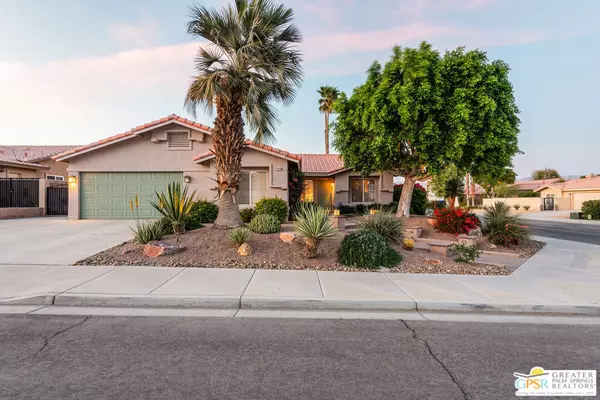$640,000
$650,000
1.5%For more information regarding the value of a property, please contact us for a free consultation.
79240 Laurie Ct La Quinta, CA 92253
3 Beds
2 Baths
1,618 SqFt
Key Details
Sold Price $640,000
Property Type Single Family Home
Sub Type Single Family Residence
Listing Status Sold
Purchase Type For Sale
Square Footage 1,618 sqft
Price per Sqft $395
Subdivision La Quinta Del Rey
MLS Listing ID 24-392231
Sold Date 10/02/24
Style Mediterranean
Bedrooms 3
Full Baths 2
Construction Status Updated/Remodeled
HOA Y/N No
Year Built 1996
Lot Size 8,276 Sqft
Acres 0.19
Property Description
Amazing value in this updated pool home in a great location with no HOA dues! Located on the corner lot of a cul-de-sac, the home showcases great curb appeal with beautiful, low maintenance desert landscaping and brick paved entryway. The home opens to the living room with bonus room to the side leading off to the connecting bedroom hallway - all featuring new large scale tile flooring. An open kitchen with granite counters and prep island sits alongside the generous family room with fireplace and plenty of window views of the backyard - perfect for dining and entertaining. Freshly painted interiors and high ceilings with new ceiling fans highlight the open common living spaces. The primary ensuite bedroom features plank tile flooring, dual vanities, a walk-in closet and slider access to the pool and backyard. The two guest bedrooms share a hallway bath with the laundry area connecting back to the family room and kitchen. The backyard is your own private retreat with newly plastered, saltwater pool and spa surrounded by slate and concrete decking and a large rock water feature cascading into the pool. Golf fans are in for a treat with the large artificial turf putting green sitting off to the side of the pool, and mountain views can be enjoyed from the covered patio area. An additional bricked paved parking area sits behind the gate to the side of the home is perfect for RV parking with access from the 2-car garage. This home is must see find in La Quinta Del Rey.
Location
State CA
County Riverside
Area La Quinta North Of Hwy 111, Indian Springs
Zoning R-1
Rooms
Family Room 1
Other Rooms None
Dining Room 0
Kitchen Island, Granite Counters
Interior
Interior Features Drywall Walls, Open Floor Plan, High Ceilings (9 Feet+)
Heating Central, Forced Air, Natural Gas
Cooling Air Conditioning, Central, Ceiling Fan
Flooring Carpet, Tile
Fireplaces Number 1
Fireplaces Type Gas, Den
Equipment Ceiling Fan, Dishwasher, Dryer, Microwave, Range/Oven, Refrigerator, Vented Exhaust Fan, Washer
Laundry Inside, In Closet
Exterior
Garage Garage - 2 Car, Garage Is Attached, Driveway, RV Possible, RV Gated
Garage Spaces 2.0
Fence Block
Pool Heated with Gas, In Ground, Gunite, Waterfall, Salt/Saline, Private
Waterfront Description None
View Y/N Yes
View Mountains
Roof Type Concrete, Tile
Building
Lot Description Back Yard, Curbs, Landscaped, Front Yard, Street Paved
Story 1
Foundation Slab
Sewer In Connected and Paid
Water District, Public
Architectural Style Mediterranean
Level or Stories One
Structure Type Stucco
Construction Status Updated/Remodeled
Others
Special Listing Condition Standard
Read Less
Want to know what your home might be worth? Contact us for a FREE valuation!

Our team is ready to help you sell your home for the highest possible price ASAP

The multiple listings information is provided by The MLSTM/CLAW from a copyrighted compilation of listings. The compilation of listings and each individual listing are ©2024 The MLSTM/CLAW. All Rights Reserved.
The information provided is for consumers' personal, non-commercial use and may not be used for any purpose other than to identify prospective properties consumers may be interested in purchasing. All properties are subject to prior sale or withdrawal. All information provided is deemed reliable but is not guaranteed accurate, and should be independently verified.
Bought with First Team Real Estate






