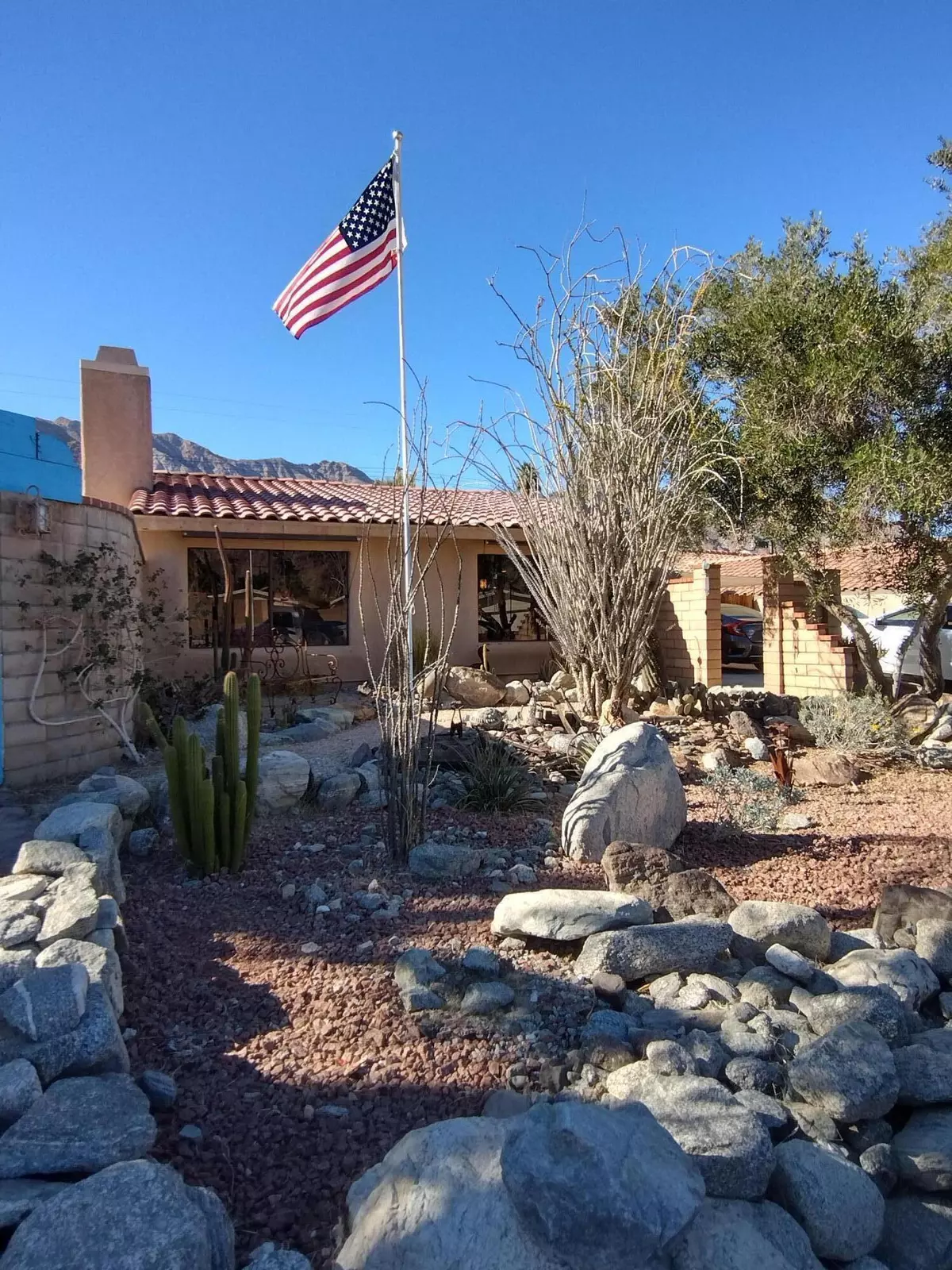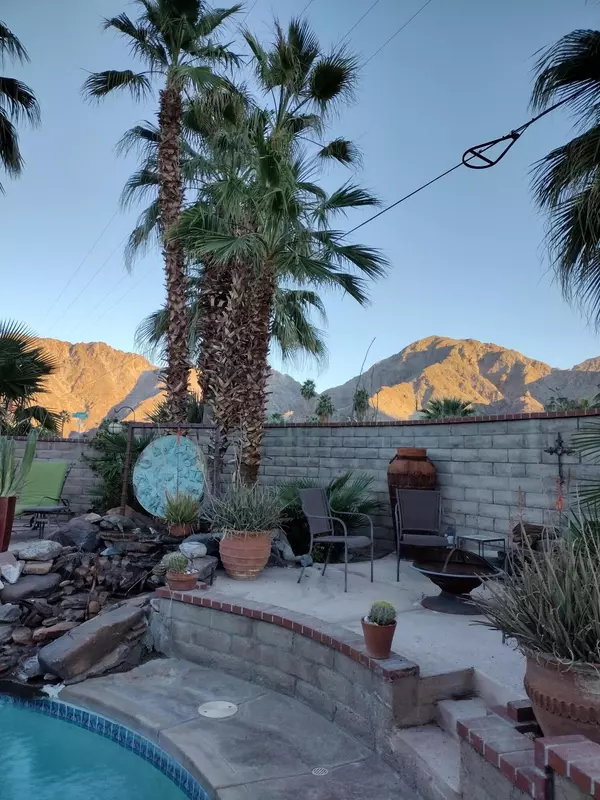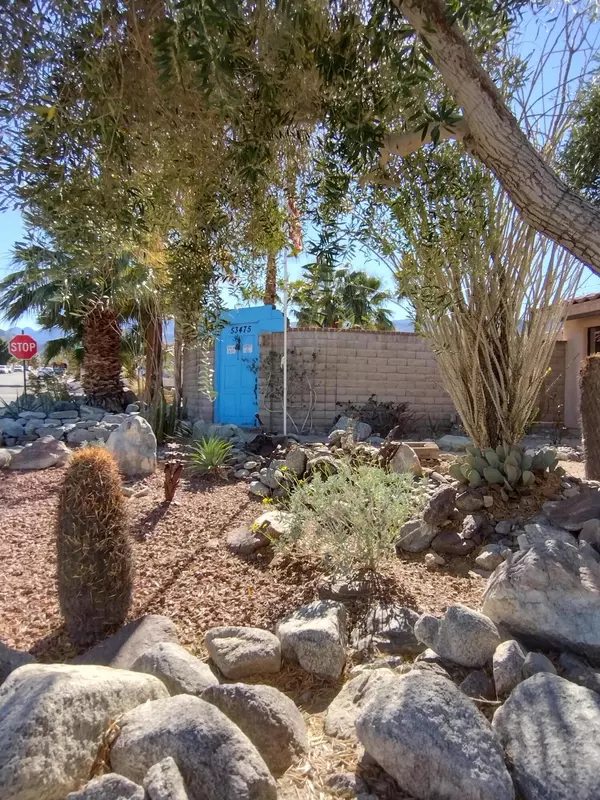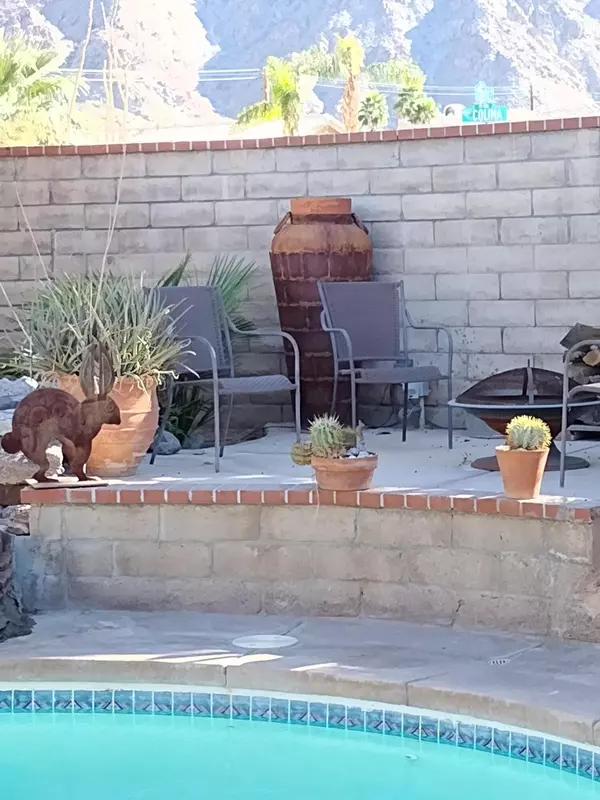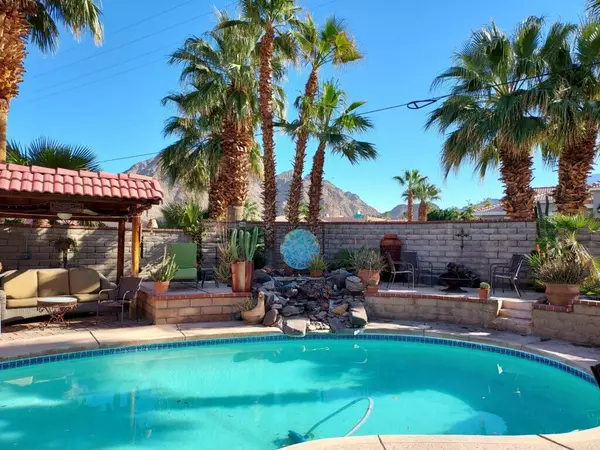$645,000
$675,000
4.4%For more information regarding the value of a property, please contact us for a free consultation.
53475 Avenida Ramirez La Quinta, CA 92253
2 Beds
2 Baths
1,300 SqFt
Key Details
Sold Price $645,000
Property Type Single Family Home
Sub Type Single Family Residence
Listing Status Sold
Purchase Type For Sale
Square Footage 1,300 sqft
Price per Sqft $496
Subdivision La Quinta Cove
MLS Listing ID 219073968DA
Sold Date 06/22/22
Bedrooms 2
Full Baths 1
Three Quarter Bath 1
Year Built 1978
Lot Size 9,583 Sqft
Property Sub-Type Single Family Residence
Property Description
Back on the Market.!!..Buyers could not perform but all inspections were completed and it is ready to go!! This charming old California type Cottage includes a large lot for various add on space and has multiple areas of mature .plantings There is also a back driveway to the two car Garage and a designated work area that includes storage space on the side north side of the Property. The front of the Property also has a driveway with parking for two vehicles.. A small detatched Studio with Deck is in back of the Property and is unpermitted but could be used as an Office, Art Studio or small Gym. Spanish pavers are throughout the inside of the home along with built in shelves, a separate office area, dining area and kitchen that are all open to the Great room. This main room also includes beamed ceilings and a wood burning original fireplace . There are French doors leading to the Master and second Bedroom and the Master also has sliders opening to a private back Patio. The Pool area is large and enclosed with a waterfall and multiple areas to relax and enjoy the privacy and Mountain views that this Property offers. The Seller has archetectural plans available if future expansion is desired. Please note that at this time there is a ban on short term rentals in the city of La Quinta. Contact City Hall for more information
Location
State CA
County Riverside
Area La Quinta South Of Hwy 111
Rooms
Other Rooms Accessory Bldgs
Kitchen Ceramic Counters
Interior
Interior Features Beamed Ceiling(s), Open Floor Plan
Heating Central
Cooling Air Conditioning, Ceiling Fan, Central
Flooring Pavers
Fireplaces Number 1
Fireplaces Type Wood BurningGreat Room
Equipment Ceiling Fan, Dishwasher, Dryer, Refrigerator, Washer
Laundry Garage
Exterior
Parking Features Attached, Driveway, Garage Is Attached
Garage Spaces 8.0
Fence Block
Pool In Ground, Private, Waterfall
View Y/N Yes
View Mountains
Building
Lot Description Back Yard, Fenced
Story 1
Foundation Slab
Sewer In Street Paid
Water Water District
Structure Type Combination, Stucco
Schools
School District Desert Sands Unified
Others
Special Listing Condition Standard
Read Less
Want to know what your home might be worth? Contact us for a FREE valuation!

Our team is ready to help you sell your home for the highest possible price ASAP

The multiple listings information is provided by The MLSTM/CLAW from a copyrighted compilation of listings. The compilation of listings and each individual listing are ©2025 The MLSTM/CLAW. All Rights Reserved.
The information provided is for consumers' personal, non-commercial use and may not be used for any purpose other than to identify prospective properties consumers may be interested in purchasing. All properties are subject to prior sale or withdrawal. All information provided is deemed reliable but is not guaranteed accurate, and should be independently verified.
Bought with HomeSmart


