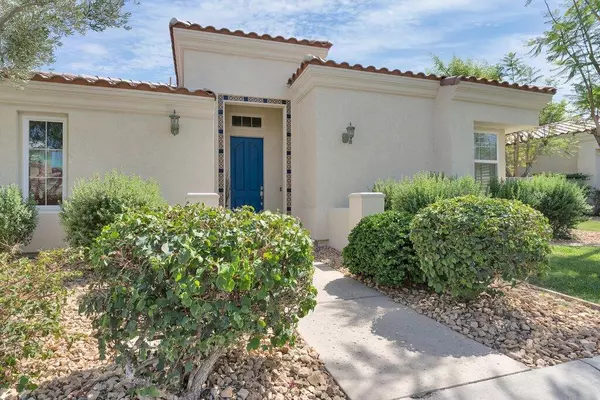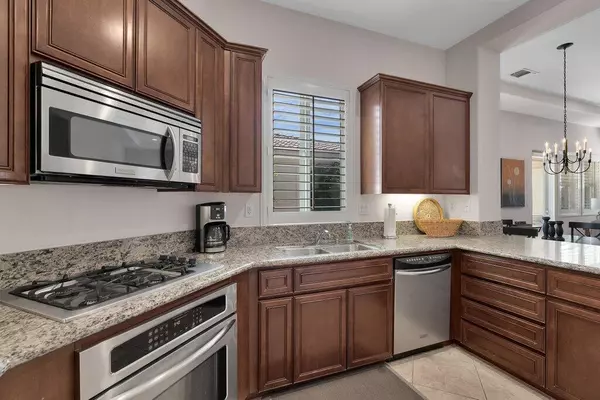$625,000
$599,000
4.3%For more information regarding the value of a property, please contact us for a free consultation.
80813 Calle Azul La Quinta, CA 92253
2 Beds
2 Baths
1,371 SqFt
Key Details
Sold Price $625,000
Property Type Single Family Home
Sub Type Single Family Residence
Listing Status Sold
Purchase Type For Sale
Square Footage 1,371 sqft
Price per Sqft $455
Subdivision Puerta Azul
MLS Listing ID 219078485DA
Sold Date 06/21/22
Style Spanish
Bedrooms 2
Full Baths 2
HOA Fees $320/mo
Year Built 2005
Lot Size 4,356 Sqft
Property Sub-Type Single Family Residence
Property Description
Showings begin Thursday, 5.12.22. SHORT-TERM RENTAL APPROVED!! FURNISHED TURNKEY!! This charming light & bright home is ideally located in the resort-style community of Puerta Azul. The open floor plan is the perfect combination of privacy & style. This is an immaculately maintained 1,371 square foot 2 Bed/2 Bath home nestled perfectly between two community pools & spas with very close overflow guest parking. Plantation shutter newly installed throughout home. This home has a quaint back patio which gets a nice amount of sunshine. The gourmet style kitchen has granite counter tops, a gas cooktop and pantry. The spacious primary suite accommodates couples with dual sinks, soaking tub, tiled shower, and walk-in closet. The bedrooms are separated, providing guests with privacy & convenience. There's a laundry area inside & a 1-car attached garage. Embrace the Desert lifestyle enjoying the community amenities which include two large pools, clubhouse, fitness center, a tennis court & lush grounds. Close to Old Town La Quinta, Coachella and Stagecoach venues, as well as PGA West/Silverock golf. This is an ideal investment property with no minimum night's stay requirements and very reasonable HOA dues ($320/mo. & $204/annual resort fee). Please call to schedule your viewing ASAP.
Location
State CA
County Riverside
Area La Quinta South Of Hwy 111
Building/Complex Name Puerta Azul
Rooms
Kitchen Granite Counters
Interior
Interior Features High Ceilings (9 Feet+), Open Floor Plan
Heating Fireplace, Forced Air, Natural Gas
Cooling Air Conditioning, Ceiling Fan, Central
Flooring Carpet, Tile
Fireplaces Number 1
Fireplaces Type Gas LogLiving Room
Equipment Ceiling Fan, Dishwasher, Dryer, Garbage Disposal, Microwave, Refrigerator, Washer
Laundry Laundry Area
Exterior
Parking Features Attached, Door Opener, Garage Is Attached, Parking for Guests
Garage Spaces 1.0
Fence Block
Pool Community, Heated, In Ground, Lap Pool
Community Features Community Mailbox
Amenities Available Assoc Maintains Landscape, Billiard Room, Bocce Ball Court, Clubhouse, Controlled Access, Fire Pit, Fitness Center, Greenbelt/Park, Guest Parking, Tennis Courts
View Y/N No
Roof Type Tile
Building
Lot Description Back Yard, Landscaped, Street Paved
Story 1
Foundation Slab
Sewer In Connected and Paid
Water Water District
Architectural Style Spanish
Level or Stories One
Structure Type Stucco
Others
Special Listing Condition Standard
Pets Allowed Call
Read Less
Want to know what your home might be worth? Contact us for a FREE valuation!

Our team is ready to help you sell your home for the highest possible price ASAP

The multiple listings information is provided by The MLSTM/CLAW from a copyrighted compilation of listings. The compilation of listings and each individual listing are ©2025 The MLSTM/CLAW. All Rights Reserved.
The information provided is for consumers' personal, non-commercial use and may not be used for any purpose other than to identify prospective properties consumers may be interested in purchasing. All properties are subject to prior sale or withdrawal. All information provided is deemed reliable but is not guaranteed accurate, and should be independently verified.
Bought with Desert Sotheby's International Realty






