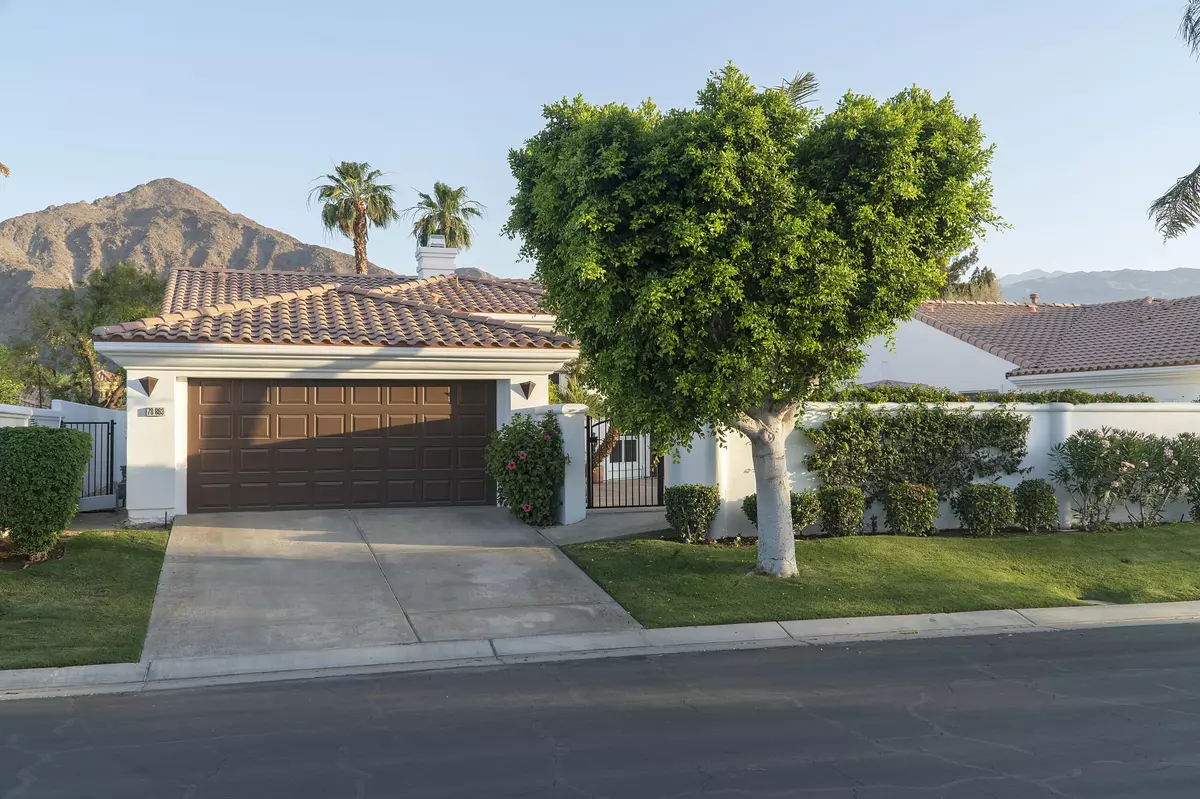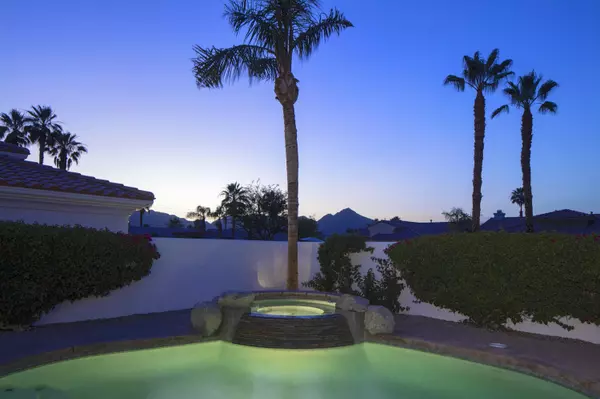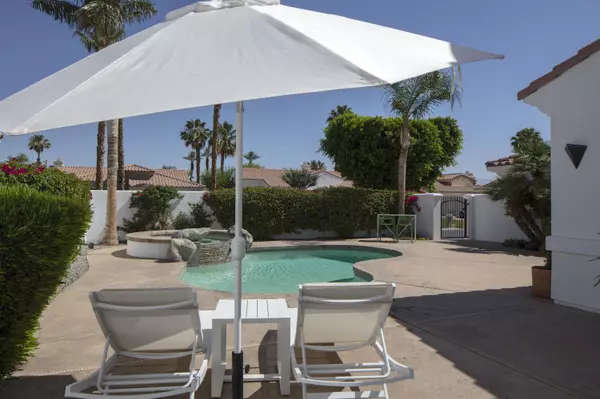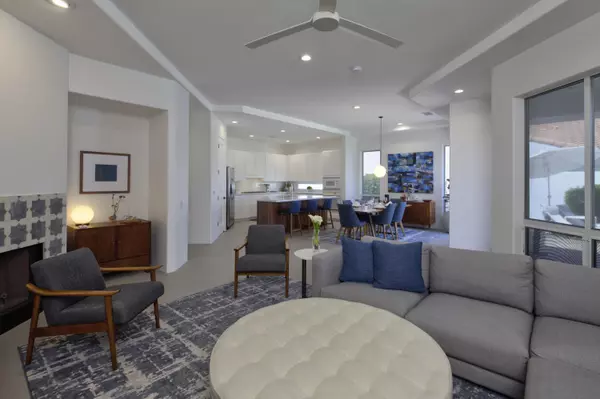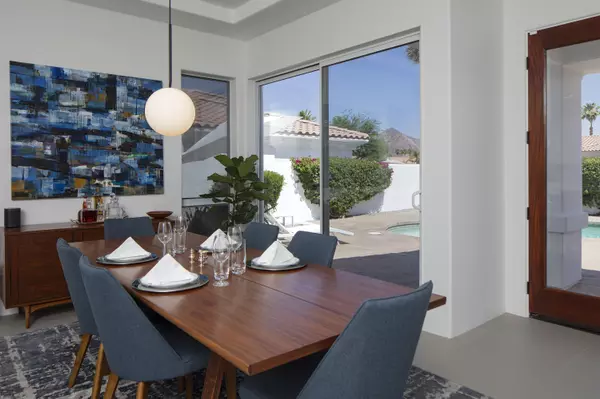$820,000
$795,000
3.1%For more information regarding the value of a property, please contact us for a free consultation.
78863 Breckenridge DR La Quinta, CA 92253
3 Beds
3 Baths
2,013 SqFt
Key Details
Sold Price $820,000
Property Type Single Family Home
Sub Type Single Family Residence
Listing Status Sold
Purchase Type For Sale
Square Footage 2,013 sqft
Price per Sqft $407
Subdivision La Quinta Fairways
MLS Listing ID 219079219DA
Sold Date 07/06/22
Style Contemporary
Bedrooms 3
Full Baths 3
Construction Status Updated/Remodeled
HOA Fees $357/mo
Year Built 2000
Lot Size 7,405 Sqft
Acres 0.16
Property Sub-Type Single Family Residence
Property Description
Look no more this property just had a nice price adjustment. this is truly an entertainers dream! This gorgeous contemporary home has spectacular views and a sparkling salt water courtyard pool and spa ! Open concept with high ceilings and freshly painted inside and out make this home one-of-a-kind, both pristine and beautiful! Updated kitchen, quartz counters, all white and fresh with a new Bosch dishwasher, new large island, finished in walnut wood with quartz counter and bar seating. Lovely dining area with mountain views! New porcelain tile floors throughout imported from Spain! All new LED lighting and ceiling fans throughout. Large master bedroom with gorgeous mountain views is ensuite with a large sunken Jacuzzi tub, oversize tiled walk-in, seamless glass shower, and double tiled vanities. A large walk in closet finish off this beautiful master suite! Two generous guest bedrooms, one is ensuite and has spectacular mountain views and a large walk in closet! Also solar screens on all windows provides protection from the sun. Too many updates to list and this gorgeous property will not last so bring your most picky and discriminating clients! Hope to see you soon!Call for an appointment.
Location
State CA
County Riverside
Area La Quinta South Of Hwy 111
Building/Complex Name La Quinta Fairways
Rooms
Kitchen Island, Pantry, Remodeled
Interior
Interior Features High Ceilings (9 Feet+), Open Floor Plan
Heating Central, Fireplace, Natural Gas
Cooling Air Conditioning, Ceiling Fan, Central
Flooring Ceramic Tile
Fireplaces Number 1
Fireplaces Type Gas Starter, StoneLiving Room
Equipment Ceiling Fan, Dishwasher, Garbage Disposal, Gas Dryer Hookup, Gas Or Electric Dryer Hookup, Hood Fan, Microwave, Range/Oven, Refrigerator, Washer, Water Line to Refrigerator
Laundry Room
Exterior
Parking Features Attached, Door Opener, Driveway, Garage Is Attached
Garage Spaces 4.0
Fence Block
Pool Gunite, Heated, In Ground, Private, Salt/Saline, Waterfall
Community Features Golf Course within Development
Amenities Available Assoc Maintains Landscape, Guest Parking
View Y/N Yes
View Mountains, Pool
Roof Type Tile
Building
Lot Description Back Yard, Front Yard, Landscaped, Lawn, Lot-Level/Flat, Secluded, Storm Drains, Street Paved, Utilities Underground, Yard
Story 1
Foundation Slab
Sewer In Street Paid
Water Mutual Water Source
Architectural Style Contemporary
Level or Stories Ground Level
Structure Type Stucco
Construction Status Updated/Remodeled
Others
Special Listing Condition Standard
Pets Allowed Assoc Pet Rules
Read Less
Want to know what your home might be worth? Contact us for a FREE valuation!

Our team is ready to help you sell your home for the highest possible price ASAP

The multiple listings information is provided by The MLSTM/CLAW from a copyrighted compilation of listings. The compilation of listings and each individual listing are ©2025 The MLSTM/CLAW. All Rights Reserved.
The information provided is for consumers' personal, non-commercial use and may not be used for any purpose other than to identify prospective properties consumers may be interested in purchasing. All properties are subject to prior sale or withdrawal. All information provided is deemed reliable but is not guaranteed accurate, and should be independently verified.
Bought with Compass


