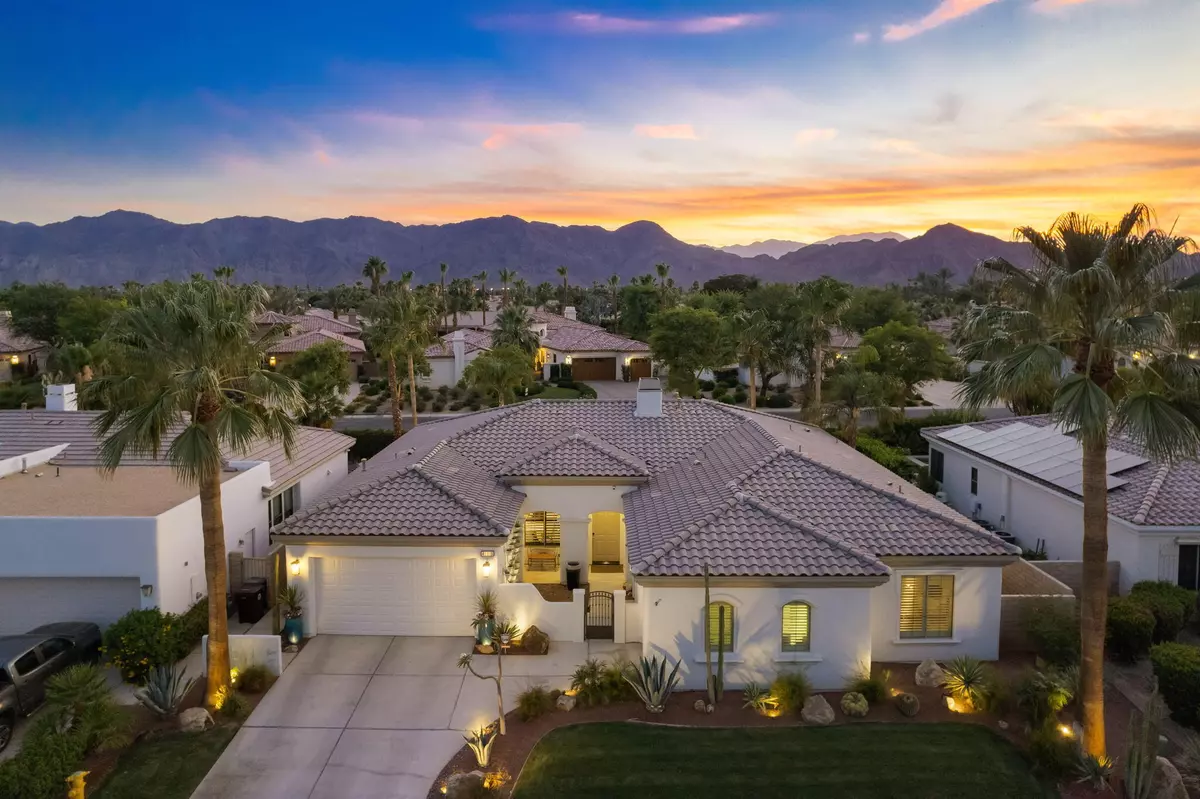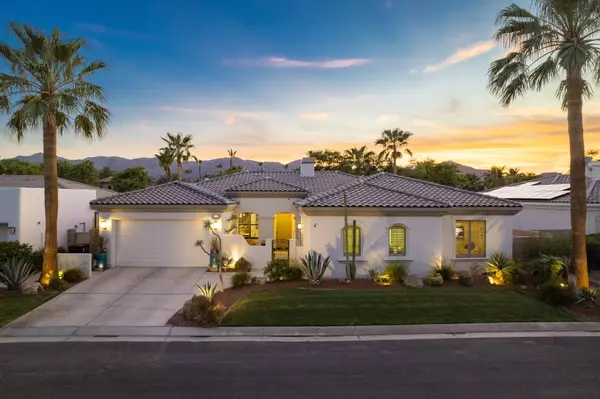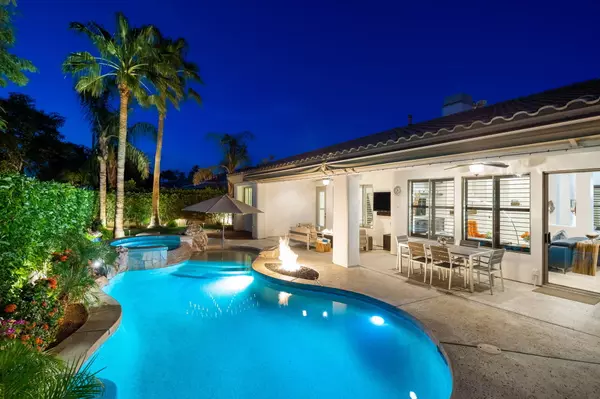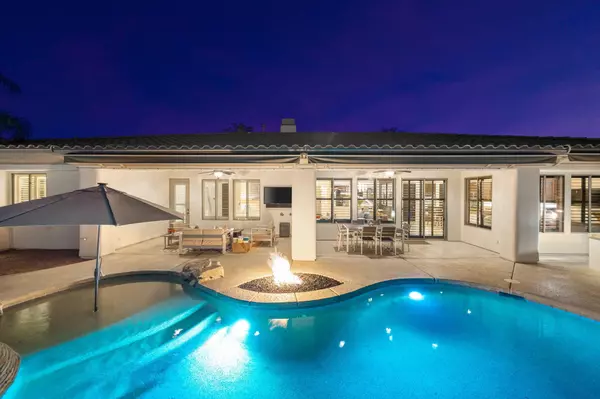$1,100,000
$1,195,000
7.9%For more information regarding the value of a property, please contact us for a free consultation.
49505 Ali CT La Quinta, CA 92253
4 Beds
4 Baths
2,915 SqFt
Key Details
Sold Price $1,100,000
Property Type Single Family Home
Sub Type Single Family Residence
Listing Status Sold
Purchase Type For Sale
Square Footage 2,915 sqft
Price per Sqft $377
Subdivision Renaissance
MLS Listing ID 219080383DA
Sold Date 08/19/22
Bedrooms 4
Full Baths 3
HOA Fees $160/mo
Year Built 2005
Lot Size 8,712 Sqft
Acres 0.2
Property Sub-Type Single Family Residence
Property Description
Stunning 4 Bedroom, 4 Bath Pool home located on a quiet interior cul-de-sac in the gated community of Renaissance. With an impressive entrance ~ the gated Courtyard welcomes you into this lovely Open Floor Plan; perfect for Entertaining. A Gourmet Kitchen featuring slab Granite counters, custom Cabinetry, Island, Stainless Steel Appliances, walk-in pantry and Breakfast Nook. Spacious Living Room offers a stacked Stone Fireplace as the focal point. Formal Dining Room ~ both rooms have views looking out to the pool. Luxuriate in the Master Suite with spa-style jetted bath, dual vanities and generously sized custom walk-in closet with Patio/ Pool access. There are 3 additional Guest Bedrooms, One Bedroom/Bath is ensuite with walk-in closet and French Doors that lead out to the Courtyard. The 2 additional Bedrooms offer a Jack & Jill full Bath and double vanities. Powder Room has tile wainscoting. Features; Travertine floors, High Ceilings, New AC Units, Air Purifiers, Hot Water Tank, Plantation Shutters and Ceiling fans throughout, updated LED lighting and Chandeliers and more. Enjoy the private Resort Style Backyard, salt-water pebble-tec Pool with tanning shelf, raised Spa, custom BBQ, Awnings and Misters while marveling at the incredible Sunsets! A 3-Car Garage with additional storage and work bench complete the home. Low HOA's and a short distance to Old Town La Quinta, Indian Wells Tennis Gardens, Golf, Shopping and Restaurants~ making this a prime location.
Location
State CA
County Riverside
Area La Quinta South Of Hwy 111
Rooms
Kitchen Granite Counters, Island, Pantry
Interior
Interior Features High Ceilings (9 Feet+), Open Floor Plan, Recessed Lighting
Heating Central, Fireplace, Forced Air, Natural Gas
Cooling Air Conditioning, Ceiling Fan
Flooring Carpet, Travertine
Fireplaces Number 1
Fireplaces Type Gas, Gas LogLiving Room
Equipment Ceiling Fan, Dishwasher, Dryer, Microwave, Refrigerator, Washer
Laundry Room
Exterior
Parking Features Attached, Door Opener, Garage Is Attached
Garage Spaces 3.0
Fence Block
Pool Heated, In Ground, Private
Community Features Community Mailbox
Amenities Available Other
View Y/N Yes
View Mountains, Pool, Trees/Woods
Building
Lot Description Back Yard, Front Yard, Landscaped, Secluded, Street Paved, Utilities Underground
Story 1
Foundation Slab
Sewer In Connected and Paid
Level or Stories Ground Level
Others
Special Listing Condition Standard
Read Less
Want to know what your home might be worth? Contact us for a FREE valuation!

Our team is ready to help you sell your home for the highest possible price ASAP

The multiple listings information is provided by The MLSTM/CLAW from a copyrighted compilation of listings. The compilation of listings and each individual listing are ©2025 The MLSTM/CLAW. All Rights Reserved.
The information provided is for consumers' personal, non-commercial use and may not be used for any purpose other than to identify prospective properties consumers may be interested in purchasing. All properties are subject to prior sale or withdrawal. All information provided is deemed reliable but is not guaranteed accurate, and should be independently verified.
Bought with Keller Williams Luxury Homes






