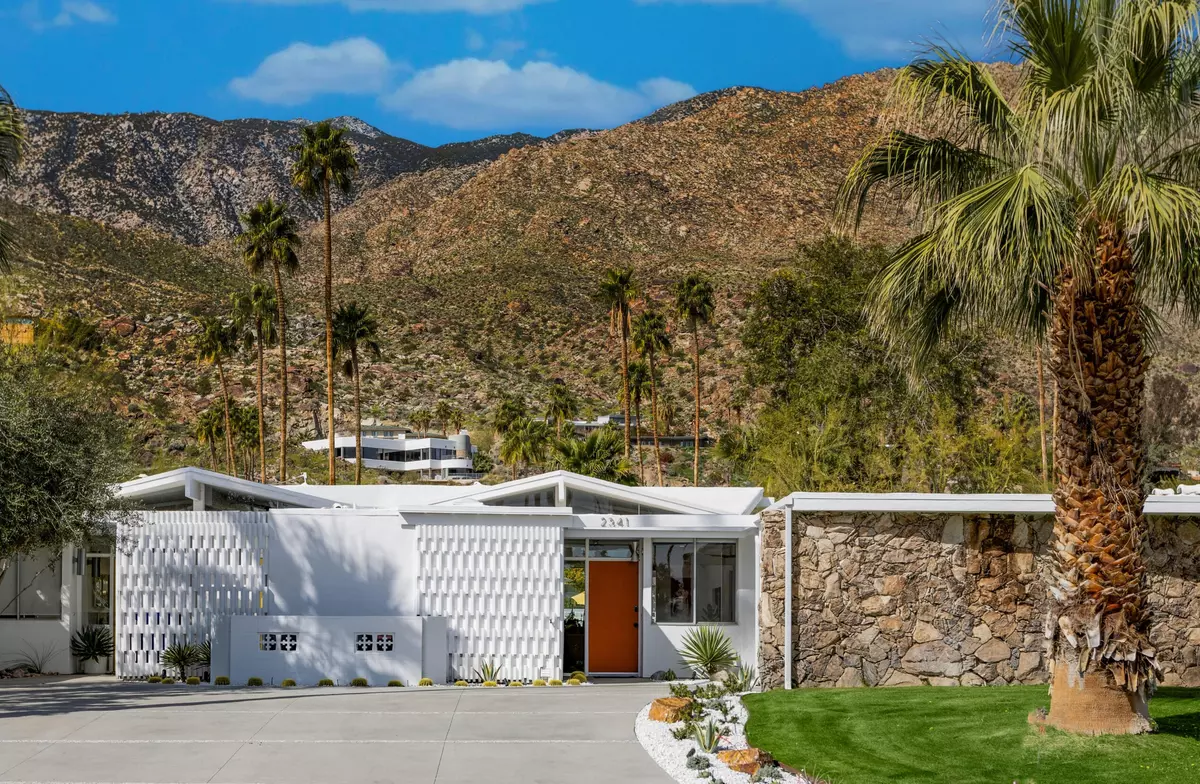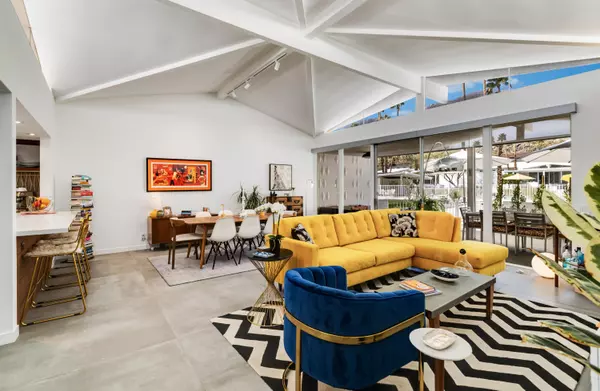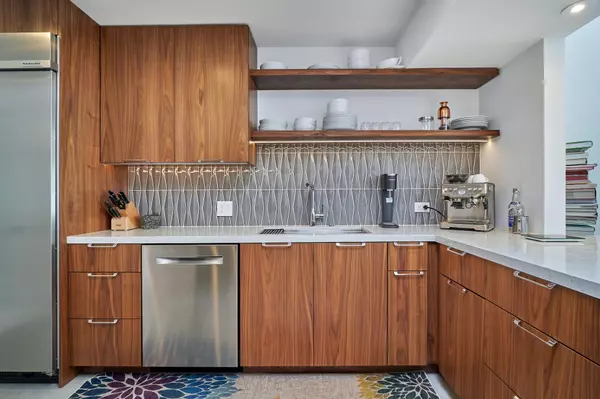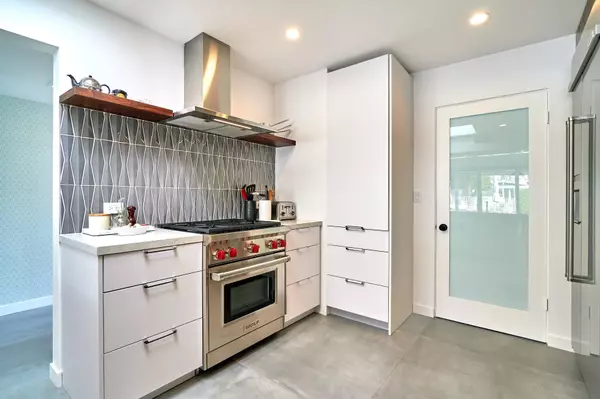$930,000
$950,000
2.1%For more information regarding the value of a property, please contact us for a free consultation.
2341 S Sierra Madre Palm Springs, CA 92264
3 Beds
2 Baths
1,716 SqFt
Key Details
Sold Price $930,000
Property Type Condo
Sub Type Condominium
Listing Status Sold
Purchase Type For Sale
Square Footage 1,716 sqft
Price per Sqft $541
Subdivision Canyon View Estates
MLS Listing ID 219091639PS
Sold Date 05/04/23
Bedrooms 3
Full Baths 1
Three Quarter Bath 1
HOA Fees $545/mo
Land Lease Amount 3337.0
Year Built 1963
Lot Size 2,614 Sqft
Property Description
Canyon View Estates, Palmer and Krisel, 1963. Highly upgraded, double-gable roofline with 2 plus den and 2 baths in 1716 square feet. Located in the South Palm Springs Canyon View Estates enclave of mid-century modern condominiums. Surrounded by mountains a natural canyon exists with no wind, low density and no wires Views are abundant.Fine finishes and quality details are found throughout the home with 47'' tiles grounding the quality remodel. The list of improvements and upgrades are plentiful and include newer HVAC, remote controlled window shades, wiring, plumbing and custom lighting. A full list is available. The kitchen is modern with high-end appliances including Wolf gas cook-top and features open vistas to the living areas and the mountain views. Smooth ceilings and custom lighting, wood-bladed ceiling fans add warmth to the stylish decor. Both baths are light filled with skylights, custom tile and finishes. An abundance of storage is found throughout the unit. This well maintained residence is move-in-ready.HOA includes Cable & Internet
Location
State CA
County Riverside
Area Palm Springs South End
Interior
Interior Features High Ceilings (9 Feet+)
Heating Central
Cooling Central
Flooring Ceramic Tile
Equipment Dishwasher, Dryer, Garbage Disposal, Microwave, Range/Oven, Refrigerator, Washer
Laundry Laundry Area
Exterior
Garage Attached, Carport Attached
Garage Spaces 2.0
Fence Block
Pool Community, Gunite, In Ground
Amenities Available Assoc Maintains Landscape
View Y/N Yes
View Mountains
Roof Type Foam
Building
Story 1
Sewer In Connected and Paid
Level or Stories Ground Level
Structure Type Block, Stucco
Others
Special Listing Condition Standard
Pets Description Assoc Pet Rules
Read Less
Want to know what your home might be worth? Contact us for a FREE valuation!

Our team is ready to help you sell your home for the highest possible price ASAP

The multiple listings information is provided by The MLSTM/CLAW from a copyrighted compilation of listings. The compilation of listings and each individual listing are ©2024 The MLSTM/CLAW. All Rights Reserved.
The information provided is for consumers' personal, non-commercial use and may not be used for any purpose other than to identify prospective properties consumers may be interested in purchasing. All properties are subject to prior sale or withdrawal. All information provided is deemed reliable but is not guaranteed accurate, and should be independently verified.
Bought with BD Homes-The Paul Kaplan Group






