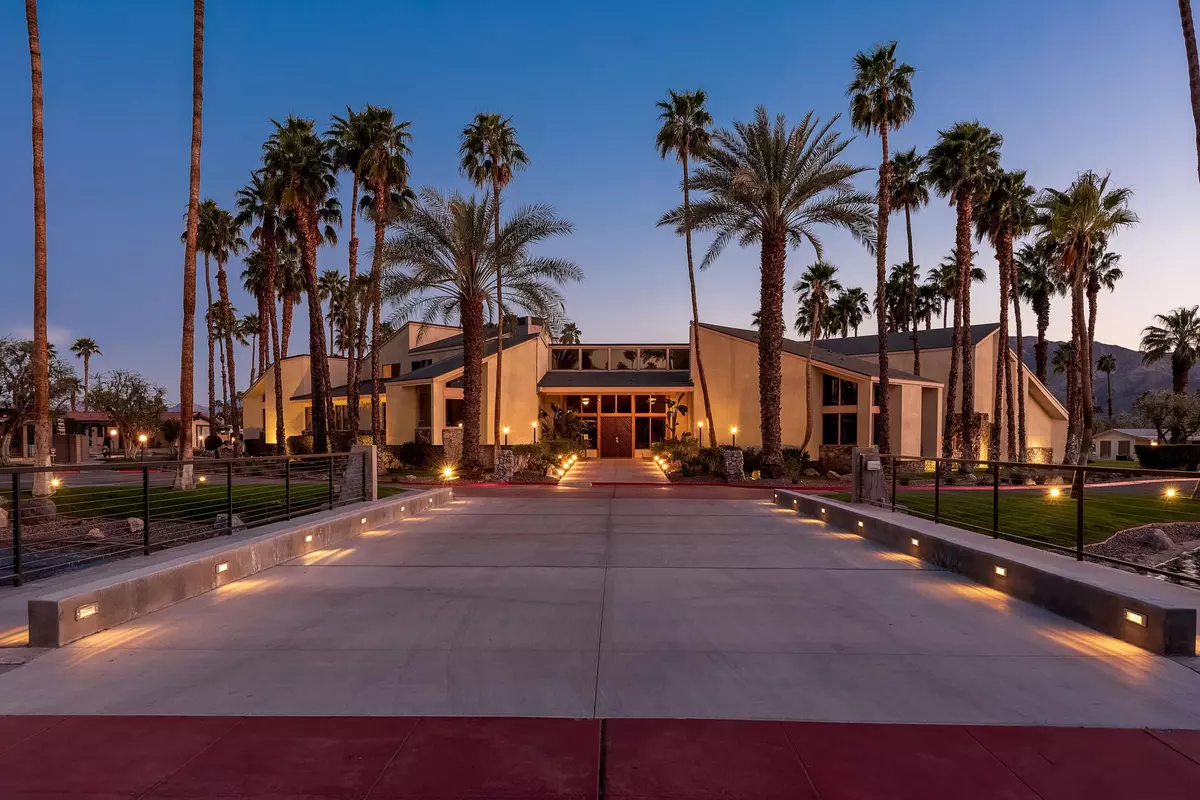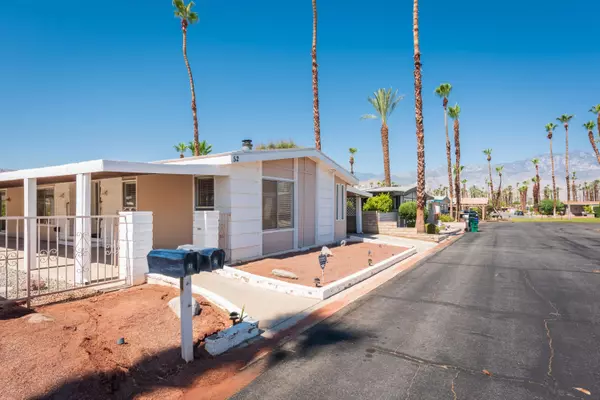$215,000
$219,999
2.3%For more information regarding the value of a property, please contact us for a free consultation.
52 Roma ST Rancho Mirage, CA 92270
2 Beds
2 Baths
1,536 SqFt
Key Details
Sold Price $215,000
Property Type Manufactured Home
Listing Status Sold
Purchase Type For Sale
Square Footage 1,536 sqft
Price per Sqft $139
Subdivision The Colony
MLS Listing ID 219097231DA
Sold Date 08/01/23
Bedrooms 2
Full Baths 2
Land Lease Amount 9420.0
Year Built 1977
Property Description
WHO SAYS YOU CAN'T AFFORD TO BUY A HOME? Well, they haven't talked with me nor seen this 2 bedroom, 2 baths manufactured home located in the very desirable city of Rancho Mirage. Come and see this ALL-AGE mobile home park offering easy living at its best without the high expense! The no-age limit of this community is a nice surprise for those with younger family members. You'll have plenty of room to spread out in this 1536 sq ft home. The primary bedroom is light and bright and includes a modest walk-in closet, a large tub, and a separate shower. Add to that a separate living room with a wood-burning fireplace, a dining room, and a family room with a wet bar for entertaining friends and family and viola you have great space for everyone. A nice surprise is the built-in banquet in the kitchen which is one of the easiest ways to create a warm and cozy spot for the entire family to gather for meals. A large courtyard completes this easy livin' home. The Colony is a family-friendly, well-cared-for community that will have you feeling right at home the minute you come through the gates. Enjoy terrific resort amenities: a clubhouse, fitness center, library, billiard room, community pool, two spas, tennis, pickle balls & basketball courts, BBQ area, hair/nail salon, and pet-friendly green belts w/walking paths.NO HOA FEES! Owners pay a monthly space rental fee which is rent controlled by the city of Rancho Mirage...that's it!!! Trust me, you will want to see this beauty today!
Location
State CA
County Riverside
Area Rancho Mirage
Rooms
Kitchen Ceramic Counters
Interior
Interior Features Wet Bar
Heating Central, Forced Air
Cooling Air Conditioning, Ceiling Fan, Central
Flooring Carpet, Laminate
Fireplaces Number 1
Fireplaces Type Wood BurningLiving Room
Equipment Ceiling Fan, Dishwasher, Dryer, Garbage Disposal, Gas Dryer Hookup, Washer, Water Line to Refrigerator
Laundry In Kitchen
Exterior
Garage Attached, Carport Attached, Covered Parking, Tandem
Garage Spaces 4.0
View Y/N No
Building
Story 1
Sewer In Connected and Paid
Water Water District
Level or Stories One
Others
Special Listing Condition Standard
Read Less
Want to know what your home might be worth? Contact us for a FREE valuation!

Our team is ready to help you sell your home for the highest possible price ASAP

The multiple listings information is provided by The MLSTM/CLAW from a copyrighted compilation of listings. The compilation of listings and each individual listing are ©2024 The MLSTM/CLAW. All Rights Reserved.
The information provided is for consumers' personal, non-commercial use and may not be used for any purpose other than to identify prospective properties consumers may be interested in purchasing. All properties are subject to prior sale or withdrawal. All information provided is deemed reliable but is not guaranteed accurate, and should be independently verified.
Bought with BD Homes-The Paul Kaplan Group






