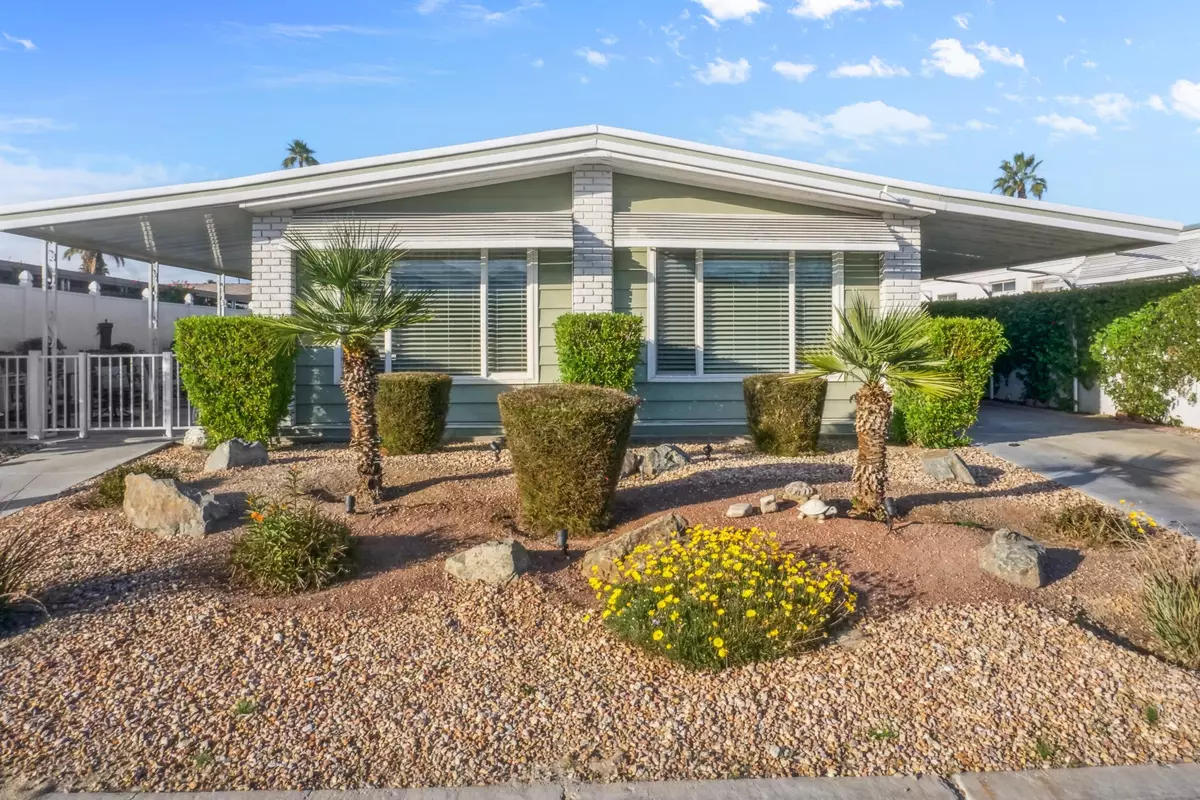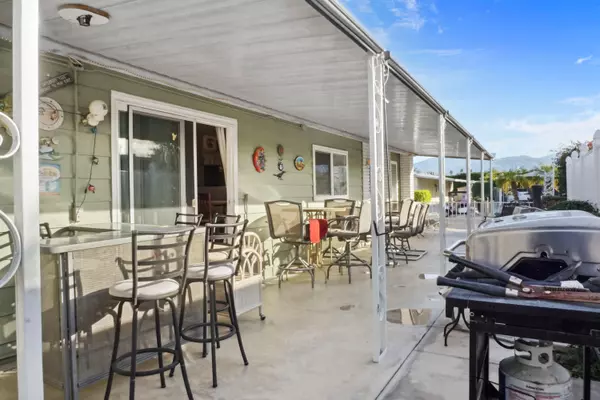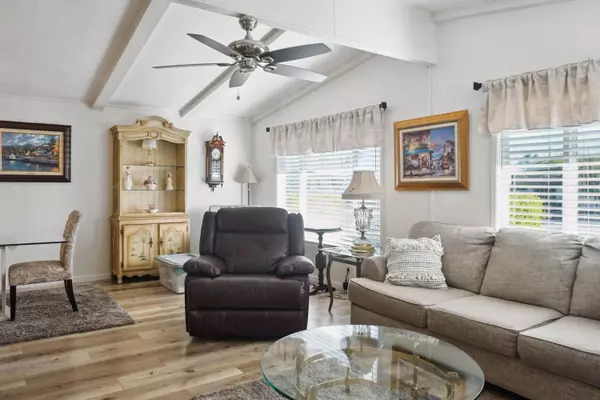$320,000
$349,500
8.4%For more information regarding the value of a property, please contact us for a free consultation.
73352 Adobe Springs DR Palm Desert, CA 92260
2 Beds
2 Baths
1,440 SqFt
Key Details
Sold Price $320,000
Property Type Manufactured Home
Listing Status Sold
Purchase Type For Sale
Square Footage 1,440 sqft
Price per Sqft $222
Subdivision Palm Desert Greens
MLS Listing ID 219114423DA
Sold Date 10/31/24
Bedrooms 2
Full Baths 2
HOA Fees $400
Year Built 1977
Lot Size 3,920 Sqft
Property Description
If you are looking for a nice fulltime or seasonal home on a permanent foundation, , this may be the one for you! Golf cart included. A newer air conditioner, and ceiling fans for added energy efficiency. Located on a quiet internal street close to the main clubhouse, this well-maintained home has a lot to offer the new owner. The exterior front of the property has an upgraded landscaping with new Malibu lights for the great curb appeal. At the front gate, you are greeted by a large patio which is perfect for entertaining all your friends and family. Lamanite flooring has been installed throughout the home. As you enter you will love the spacious living/dining area that has large windows to let in the sunshine. The floorplan then flows nicely to the kitchen and family room space that has a convenient bar for your cocktail hour. This area could also be easily converted to a coffee bar for enjoying morning beverages. Sliding doors in the family room lead out to the patio so you can soak in all the lovely desert weather. Rope The main bedroom suite is off the family area and has a good-sized walk-in closet and is roomy enough for a king size bed. The double sinks in the main bath have nice counter space and there is both a shower and bathtub plus a linen closet. The guest bedroom and bath are located off the family room and is the perfect place for family and friends to visit. Golf included in low HOA fees of $400/m
Location
State CA
County Riverside
Area Palm Desert North
Interior
Interior Features Bar
Heating Central
Cooling Ceiling Fan, Central
Flooring Laminate
Equipment Ceiling Fan
Laundry Room
Exterior
Garage Attached, Carport Attached
Garage Spaces 3.0
Amenities Available Assoc Maintains Landscape, Assoc Pet Rules, Banquet, Barbecue, Billiard Room, Bocce Ball Court, Card Room, Clubhouse, Fitness Center, Golf, Golf - Par 3, Meeting Room, Other Courts, Picnic Area, Rec Multipurpose Rm, Sauna, Sport Court, Tennis Courts
View Y/N No
Building
Story 1
Foundation Permanent
Sewer In Street Paid
Level or Stories One
Others
Special Listing Condition Standard
Pets Description Assoc Pet Rules
Read Less
Want to know what your home might be worth? Contact us for a FREE valuation!

Our team is ready to help you sell your home for the highest possible price ASAP

The multiple listings information is provided by The MLSTM/CLAW from a copyrighted compilation of listings. The compilation of listings and each individual listing are ©2024 The MLSTM/CLAW. All Rights Reserved.
The information provided is for consumers' personal, non-commercial use and may not be used for any purpose other than to identify prospective properties consumers may be interested in purchasing. All properties are subject to prior sale or withdrawal. All information provided is deemed reliable but is not guaranteed accurate, and should be independently verified.
Bought with Bennion Deville Homes






