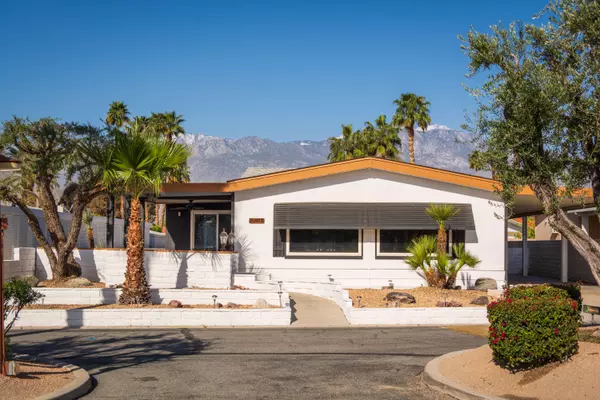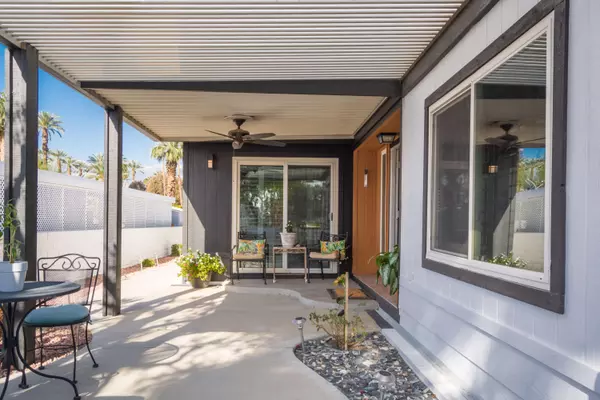$290,000
$299,900
3.3%For more information regarding the value of a property, please contact us for a free consultation.
204 International BLVD Rancho Mirage, CA 92270
3 Beds
2 Baths
1,800 SqFt
Key Details
Sold Price $290,000
Property Type Manufactured Home
Listing Status Sold
Purchase Type For Sale
Square Footage 1,800 sqft
Price per Sqft $161
Subdivision The Colony
MLS Listing ID 219109210DA
Sold Date 06/21/24
Bedrooms 3
Full Baths 2
Land Lease Amount 12600.0
Year Built 1978
Lot Size 4,800 Sqft
Property Description
Originally built as a weekend getaway resort for movie stars, The Colony offers first-class amenities and stunning mountain views. Live the life of luxury in southern California - all at a price you can afford. The Colony features an array of paramount accommodations and conveniences to suit your lifestyle. The resort-style swimming pool and multi-million-dollar clubhouse are notable resident favorites. Turnkey furnished. This immaculately cared for home features double paned tinted windows throughout, custom shutters and window covering, exterior and interior recently painted, custom wallpaper adds unique style to this beautiful home, ceiling fans in every room. The large kitchen with oversized island, Corian counters and extra storage and newer appliances including the washer & dryer. This home is great for entertaining with adjoining dining area and family rooms bringing the oversized rooms together for that great room feel. Something for everyone is the attached large bonus/craft/man-cave room with its own wall unit A/C & ceiling fans. Wait until you see this very generous backyard with covered patio with breathtaking mountain views and built in BBQ. The front courtyard is perfect for enjoying morning coffee and the back patio is big enough to host a BBQ with your friends and family and then head over to the pool that's just steps away from the amazing property. This is NOT Indian lease land, Family community and under rent control. Community CHOA $30.00 annually
Location
State CA
County Riverside
Area Rancho Mirage
Rooms
Kitchen Corian Counters, Island, Pantry
Interior
Interior Features Bar, Beamed Ceiling(s), High Ceilings (9 Feet+), Intercom, Open Floor Plan, Wet Bar
Heating Central
Cooling Air Conditioning, Ceiling Fan, Central, Evaporative, Wall/Window
Flooring Carpet, Ceramic Tile, Wood
Equipment Ceiling Fan, Dishwasher, Dryer, Garbage Disposal, Intercom, Microwave, Refrigerator, Washer, Water Line to Refrigerator
Laundry Room
Exterior
Garage Attached, Carport Attached, Parking for Guests
Garage Spaces 3.0
Pool Community, Fenced, Gunite, Heated, In Ground, Safety Fence
View Y/N Yes
View Green Belt, Hills, Mountains, Panoramic
Building
Lot Description Secluded
Foundation Pier Jacks
Sewer In Street Paid
Level or Stories Ground Level
Others
Special Listing Condition Standard
Read Less
Want to know what your home might be worth? Contact us for a FREE valuation!

Our team is ready to help you sell your home for the highest possible price ASAP

The multiple listings information is provided by The MLSTM/CLAW from a copyrighted compilation of listings. The compilation of listings and each individual listing are ©2024 The MLSTM/CLAW. All Rights Reserved.
The information provided is for consumers' personal, non-commercial use and may not be used for any purpose other than to identify prospective properties consumers may be interested in purchasing. All properties are subject to prior sale or withdrawal. All information provided is deemed reliable but is not guaranteed accurate, and should be independently verified.
Bought with Equity Union






