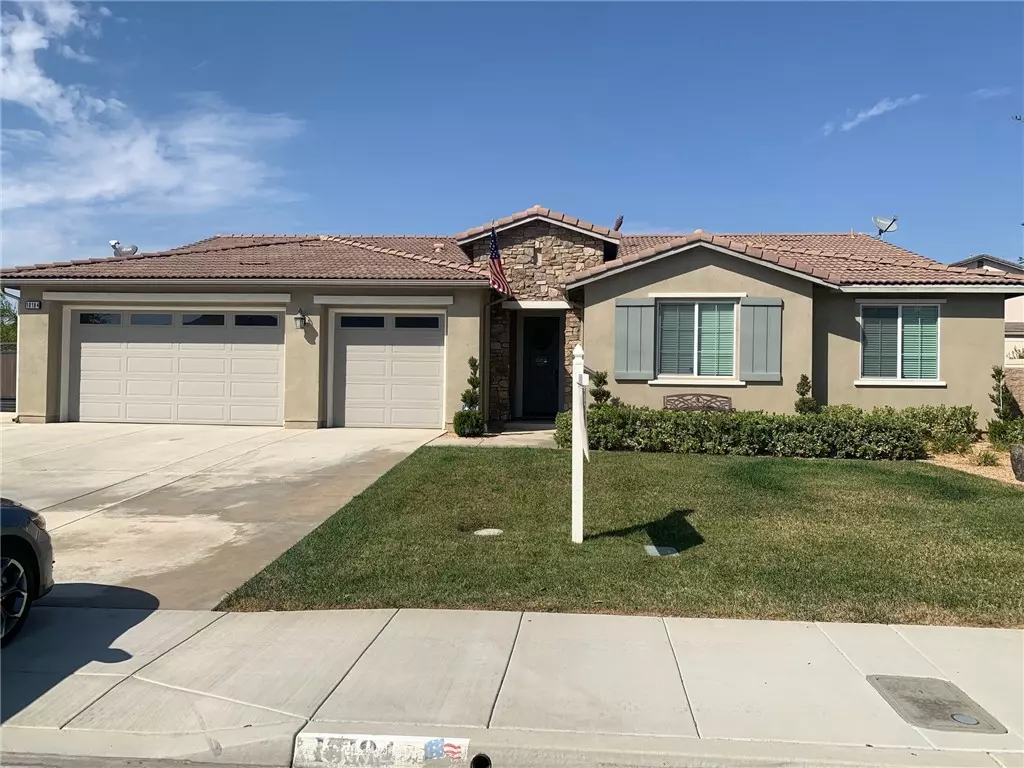$940,000
$935,000
0.5%For more information regarding the value of a property, please contact us for a free consultation.
18184 Calabria DR Riverside, CA 92508
4 Beds
3 Baths
2,575 SqFt
Key Details
Sold Price $940,000
Property Type Single Family Home
Sub Type Single Family Residence
Listing Status Sold
Purchase Type For Sale
Square Footage 2,575 sqft
Price per Sqft $365
MLS Listing ID SW24207025
Sold Date 11/20/24
Bedrooms 4
Full Baths 2
Half Baths 1
Condo Fees $80
Construction Status Turnkey
HOA Fees $80/mo
HOA Y/N Yes
Year Built 2017
Lot Size 0.260 Acres
Property Description
Pull up and Feast Your Eyes on this Beautiful Single Story Pool Home on an Oversized Lot. Enter the front door into a Spacious Foyer with Gorgeous Porcelain Travertine Tile that is continuous throughout the Entire house. To your right a hallway leads to a Great Office/Bedroom and Two Other spacious Bedrooms and a full Bathroom with Dual Sinks and Separated Tub/Shower and water closet. If you continue through the Foyer, You will find an Amazing Large Main Suite, The Bathroom has a Separate Large Tub and Large Walkin Shower, Custom Cabinetry and a Large Walk-In Closet. As you walk into the Main part on the home you will be looking out Huge Glass Sliders to be greeted by the View of the Amazing Custom Pool, with Custom Waterfalls, Grand Stone Walls, with Beautiful Lighting to Light up your nights. Now you enter that Grand Wide Open area where the Dinning Room, Living/Family room and Very Large Kitchen make up the Truly Great Room, The Kitchen Has all the goodies a Chef would want, a Gas 5 Burner Cooktop, Built in Microwave and Self Cleaning Oven. The Island is Very Large, and Is covered in Cashmeir Granite as in the rest of the Kitchen. There is also a Walk-In Pantry, and a Fabulous Custom Buffet that goes on Forever providing an amazing amount of counter top and Storage. Now Step outside to your Wonderful Pool, and Outdoor Chefs Kitchen, Complete with a Huge Thermador BBQ Grill, a Refrigerator, and an Iced Holding Bin, and Get this, Your Very own Pizza Oven, all built in under an Alumawood Structure. As if this is not enough, the Grass is all maintenance free (turf), and a Professional Scale Bocci Ball Court. If you have the Toys There is Gated RV Parking aprox 48ft X 12ft on the side, that won't mess up the look of the amazing yard. Back inside we have a Butler's Pantry with a Wine fridge. Indoor Laundry room, and 3 Car Garage.
Location
State CA
County Riverside
Area 252 - Riverside
Rooms
Main Level Bedrooms 4
Interior
Interior Features Breakfast Bar, Built-in Features, Block Walls, Ceiling Fan(s), Cathedral Ceiling(s), Dry Bar, Separate/Formal Dining Room, Eat-in Kitchen, Granite Counters, High Ceilings, Open Floorplan, Pantry, Recessed Lighting, All Bedrooms Down, Bedroom on Main Level, Entrance Foyer, Main Level Primary, Primary Suite, Walk-In Pantry, Walk-In Closet(s)
Heating Central, Fireplace(s), Natural Gas
Cooling Central Air
Flooring Tile
Fireplaces Type Family Room
Fireplace Yes
Appliance Built-In Range, Dishwasher, Gas Cooktop, Disposal, Gas Oven, Gas Water Heater, Microwave, Range Hood, Self Cleaning Oven, Water Softener, Water Heater
Laundry Washer Hookup, Gas Dryer Hookup, Inside, Laundry Room
Exterior
Exterior Feature Barbecue, Lighting, Sport Court
Garage Boat, Concrete, Door-Multi, Driveway Level, Driveway, Garage Faces Front, Garage, Garage Door Opener, On Site, Oversized, RV Gated
Garage Spaces 3.0
Garage Description 3.0
Fence Block
Pool Gas Heat, Heated, In Ground, Pebble, Private, Tile, Waterfall
Community Features Biking, Curbs, Gutter(s), Street Lights, Suburban, Sidewalks
Utilities Available Cable Available, Electricity Connected, Natural Gas Connected, Phone Available, Sewer Connected, Underground Utilities, Water Connected
Amenities Available Other
View Y/N No
View None
Roof Type Concrete,Tile
Porch Concrete, Covered, Front Porch, Open, Patio
Attached Garage Yes
Total Parking Spaces 11
Private Pool Yes
Building
Lot Description Back Yard, Front Yard, Landscaped, Level, Rectangular Lot, Sprinklers Timer, Sprinkler System, Street Level
Faces South
Story 1
Entry Level One
Foundation Slab
Sewer Public Sewer
Water Public
Architectural Style Modern, Ranch
Level or Stories One
New Construction No
Construction Status Turnkey
Schools
Elementary Schools Miller
Middle Schools Woodcrest
High Schools King
School District Riverside Unified
Others
HOA Name Skyridge Community Association
Senior Community No
Tax ID 266690009
Security Features Carbon Monoxide Detector(s),Smoke Detector(s)
Acceptable Financing Cash, Conventional, 1031 Exchange, FHA, Submit, VA Loan
Listing Terms Cash, Conventional, 1031 Exchange, FHA, Submit, VA Loan
Financing Conventional
Special Listing Condition Standard
Read Less
Want to know what your home might be worth? Contact us for a FREE valuation!

Our team is ready to help you sell your home for the highest possible price ASAP

Bought with Anthony Lauria • Abundance Real Estate





