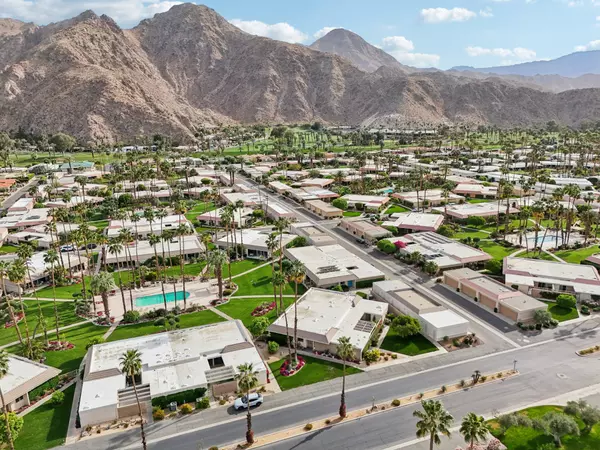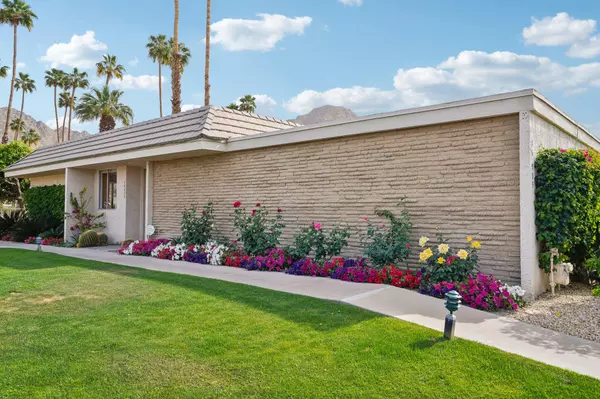$768,700
$795,000
3.3%For more information regarding the value of a property, please contact us for a free consultation.
76935 Sandpiper DR Indian Wells, CA 92210
2 Beds
2 Baths
1,864 SqFt
Key Details
Sold Price $768,700
Property Type Condo
Sub Type Condominium
Listing Status Sold
Purchase Type For Sale
Square Footage 1,864 sqft
Price per Sqft $412
Subdivision Indian Wells C.C.
MLS Listing ID 219127634DA
Sold Date 05/20/25
Bedrooms 2
Full Baths 2
HOA Fees $778/mo
Year Built 1969
Lot Size 2,178 Sqft
Property Sub-Type Condominium
Property Description
Commanding breathtaking south-facing views of majestic mountains and the sparkling community pool, this elegantly upgraded 2-bedroom, 2-bath condominium is a true gem in the prestigious gated enclave of Indian Wells C.C. Spanning 1,864 sq. ft., this residence boasts a striking stacked-stone facade, an inviting double-door entry, recessed lighting, and expansive walls of glass that bathe the interiors in natural light. A cozy custom fireplace adds warmth and charm, while the gourmet chef's kitchen impresses with stainless steel appliances, a 6-burner gas range with hood, slab granite counters, a chic tiled backsplash, and rich natural wood cabinetry. The spacious guest suite offers comfort and privacy with a full bath, while the primary retreat indulges with dual vanities and a floor-to-ceiling tiled shower enclosure. Step onto your extended covered patio and soak in the panoramic mountain vistas--the perfect setting for relaxation or entertaining. Enjoy the convenience of a separate laundry room and a 2-car garage, while the community offers lush gardens, greenbelt spaces, and a resort-style pool area. Located just minutes from Indian Wells Tennis Gardens and world-class golf courses, this stunning property is the epitome of luxury desert living!
Location
State CA
County Riverside
Area Indian Wells
Building/Complex Name Sandpiper 9
Rooms
Kitchen Granite Counters
Interior
Interior Features High Ceilings (9 Feet+), Recessed Lighting
Heating Central, Natural Gas
Cooling Central
Flooring Carpet, Tile
Fireplaces Number 1
Fireplaces Type Gas LogGreat Room
Equipment Dishwasher, Garbage Disposal, Hood Fan, Microwave, Range/Oven, Water Line to Refrigerator
Laundry Room
Exterior
Parking Features Attached, Garage Is Attached, Side By Side
Garage Spaces 2.0
Community Features Golf Course within Development
Amenities Available Barbecue
View Y/N Yes
View Mountains, Panoramic, Pool
Roof Type Other
Building
Lot Description Landscaped, Sidewalks, Street Paved, Utilities Underground
Story 1
Foundation Slab
Sewer In Connected and Paid
Water Water District
Level or Stories One
Structure Type Stucco
Others
Special Listing Condition Standard
Read Less
Want to know what your home might be worth? Contact us for a FREE valuation!

Our team is ready to help you sell your home for the highest possible price ASAP

The multiple listings information is provided by The MLSTM/CLAW from a copyrighted compilation of listings. The compilation of listings and each individual listing are ©2025 The MLSTM/CLAW. All Rights Reserved.
The information provided is for consumers' personal, non-commercial use and may not be used for any purpose other than to identify prospective properties consumers may be interested in purchasing. All properties are subject to prior sale or withdrawal. All information provided is deemed reliable but is not guaranteed accurate, and should be independently verified.
Bought with Bennion Deville Homes






