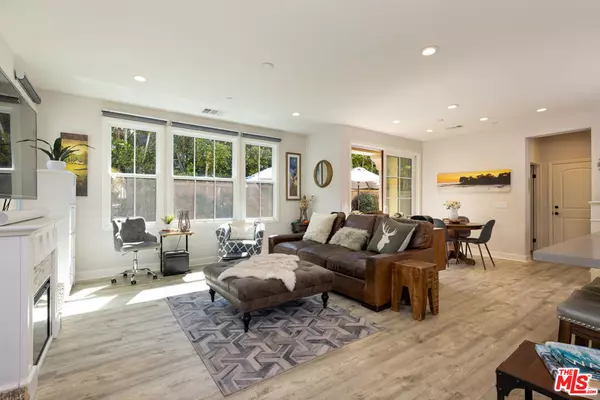$1,650,000
$1,695,000
2.7%For more information regarding the value of a property, please contact us for a free consultation.
5459 Tree Farm Ln Santa Barbara, CA 93111
2 Beds
3 Baths
1,649 SqFt
Key Details
Sold Price $1,650,000
Property Type Single Family Home
Sub Type Single Family Residence
Listing Status Sold
Purchase Type For Sale
Square Footage 1,649 sqft
Price per Sqft $1,000
MLS Listing ID 25524753
Sold Date 05/29/25
Style Spanish
Bedrooms 2
Full Baths 2
Half Baths 1
Construction Status New Construction
HOA Fees $373/mo
HOA Y/N Yes
Year Built 2019
Lot Size 1,742 Sqft
Acres 0.04
Property Sub-Type Single Family Residence
Property Description
Pristine 2 bd/2.5 bath TreeFarm PUD home has been impeccably maintained and offers a versatile open concept floor plan featuring great light and spacious atmosphere. Stainless steel high-end Kitchen Aid appliances, Quartz countertops, custom stone backsplash, 5 burner gas cooktop and convection oven offered in the thoughtfully designed kitchen. Both Bedrooms are ensuite, offering high ceilings and plenty of closet space. Upstairs laundry room. Air conditioning. Private end unit offering a secluded backyard with professionally installed hardscape and landscape by Eco Lawn. Large storage closet under staircase. Interior access to a two-car garage with electric car charger. Private back end unit offering peeks of the Santa Ynez Mountains in the upstairs bedrooms. HOA offers pool house, clubhouse, gym area, lovely sitting areas, built-in BBQ area and home is within close proximity to Pickleball Courts and parks. Kellogg School District.
Location
State CA
County Santa Barbara
Area Santa Barbara
Rooms
Other Rooms None
Dining Room 0
Kitchen Quartz Counters
Interior
Interior Features Detached/No Common Walls, Turnkey
Heating Central, Forced Air
Cooling Air Conditioning
Flooring Vinyl, Tile, Carpet, Other, Mixed
Fireplaces Type None
Equipment Dishwasher, Dryer, Garbage Disposal, Washer, Refrigerator
Laundry Room, On Upper Level, Inside
Exterior
Parking Features Garage - 2 Car
Garage Spaces 2.0
Fence Vinyl, Block, Other
Pool Association Pool
Amenities Available Assoc Barbecue, Clubhouse, Assoc Maintains Landscape, Biking Trails, Fitness Center, Exercise Room, Picnic Area, Pool, Spa
View Y/N Yes
View Mountains
Roof Type Tile
Building
Story 2
Foundation Slab
Sewer In Connected and Paid
Water District
Architectural Style Spanish
Level or Stories Two
Structure Type Stucco
Construction Status New Construction
Schools
School District Other
Others
Special Listing Condition Standard
Pets Allowed Pets Permitted
Read Less
Want to know what your home might be worth? Contact us for a FREE valuation!

Our team is ready to help you sell your home for the highest possible price ASAP

The multiple listings information is provided by The MLSTM/CLAW from a copyrighted compilation of listings. The compilation of listings and each individual listing are ©2025 The MLSTM/CLAW. All Rights Reserved.
The information provided is for consumers' personal, non-commercial use and may not be used for any purpose other than to identify prospective properties consumers may be interested in purchasing. All properties are subject to prior sale or withdrawal. All information provided is deemed reliable but is not guaranteed accurate, and should be independently verified.
Bought with Village Properties






