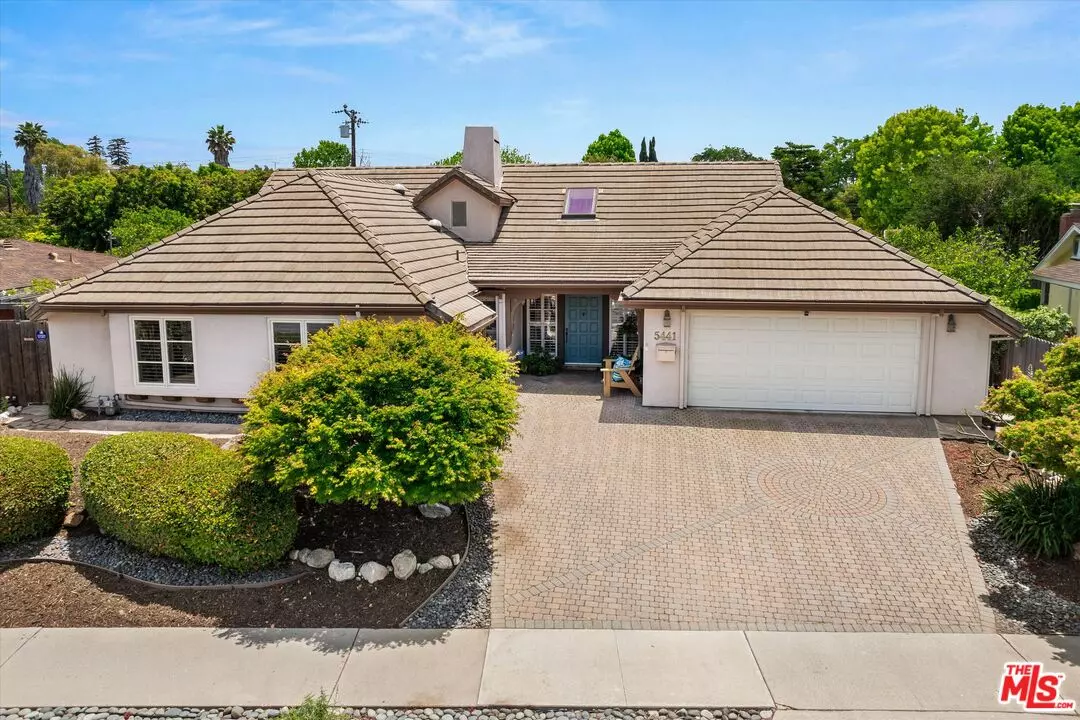$2,650,000
$2,700,000
1.9%For more information regarding the value of a property, please contact us for a free consultation.
5441 Toltec Dr Santa Barbara, CA 93111
4 Beds
3 Baths
3,571 SqFt
Key Details
Sold Price $2,650,000
Property Type Single Family Home
Sub Type Single Family Residence
Listing Status Sold
Purchase Type For Sale
Square Footage 3,571 sqft
Price per Sqft $742
MLS Listing ID 25539869
Sold Date 06/26/25
Style Other
Bedrooms 4
Full Baths 3
HOA Y/N No
Year Built 1991
Lot Size 9,148 Sqft
Acres 0.21
Property Sub-Type Single Family Residence
Property Description
Nestled in the serene and highly sought-after University Circle neighborhood, discover this thoughtfully crafted 4-bedroom, 3-bath home. Designed by renowned architect Stan Riffle, the Infinity floor plan offers a rare blend of architectural character and everyday functionality, with vaulted ceilings, dual lofts, and custom built-ins throughout. Inside, you'll find various living spaces, two fireplaces, a central wet bar with built-in wine rack, and a well-appointed kitchen. Added comforts include a laundry room, central heat and AC, a central vacuum, and generous storage, including in the spacious loft with beautiful mountain views. The outdoor space is equally impressive, with multiple trellises, a detached workshop/storage space, and a private backyard featuring artificial turf, hardscaping, outdoor dining areas, a charming courtyard, high fences, and even an outdoor shower. Situated on a peaceful street, the home is within walking distance of Kellogg School (via two quaint footbridges), the Kellogg Tennis & Pickleball Courts, University Circle Open Space, and Calle Real shopping. The nearby bike path provides direct access to Goleta Beach, and the home is conveniently close to UCSB and the Santa Barbara Airport, yet located outside the flight path. This home stands out with its truly special floor plan, thoughtful features, and unbeatable location.
Location
State CA
County Santa Barbara
Area Santa Barbara
Zoning 10-R-1
Rooms
Other Rooms Other
Dining Room 1
Interior
Heating Forced Air
Cooling Central
Flooring Vinyl Plank, Carpet
Fireplaces Type Living Room, Den
Equipment Other
Laundry Room
Exterior
Parking Features Garage - 2 Car, Garage Is Attached
Garage Spaces 2.0
Pool None
View Y/N Yes
View Mountains
Building
Story 1
Architectural Style Other
Level or Stories Two
Others
Special Listing Condition Standard
Read Less
Want to know what your home might be worth? Contact us for a FREE valuation!

Our team is ready to help you sell your home for the highest possible price ASAP

The multiple listings information is provided by The MLSTM/CLAW from a copyrighted compilation of listings. The compilation of listings and each individual listing are ©2025 The MLSTM/CLAW. All Rights Reserved.
The information provided is for consumers' personal, non-commercial use and may not be used for any purpose other than to identify prospective properties consumers may be interested in purchasing. All properties are subject to prior sale or withdrawal. All information provided is deemed reliable but is not guaranteed accurate, and should be independently verified.
Bought with Sotheby's International Realty






