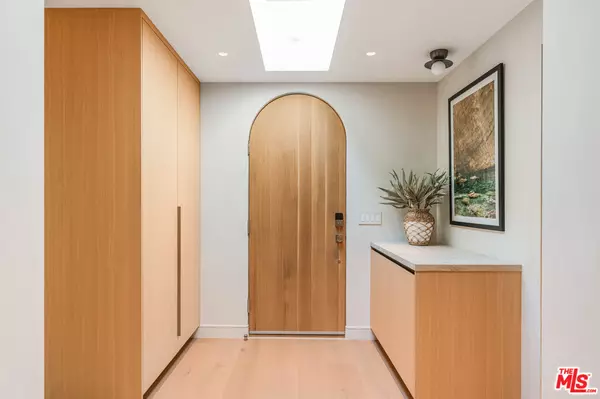$2,305,000
$2,295,000
0.4%For more information regarding the value of a property, please contact us for a free consultation.
23426 Erwin St Woodland Hills, CA 91367
5 Beds
5 Baths
2,650 SqFt
Key Details
Sold Price $2,305,000
Property Type Single Family Home
Sub Type Single Family Residence
Listing Status Sold
Purchase Type For Sale
Square Footage 2,650 sqft
Price per Sqft $869
MLS Listing ID 25575691
Sold Date 09/24/25
Style Other
Bedrooms 5
Full Baths 4
Half Baths 1
HOA Y/N No
Year Built 1959
Lot Size 9,224 Sqft
Acres 0.2118
Property Sub-Type Single Family Residence
Property Description
A harmonious fusion of contemporary sophistication and Tulum-inspired serenity, this newly rebuilt custom retreat is a study in elevated living. Encompassing a 4-bedroom, 3.5-bath main residence and a 1-bedroom, 1-bath ADU, every inch has been crafted with exceptional intention and artisanal precision. Inside, custom plaster walls and wide-plank oak floors set a warm, organic tone. The airy main living space flows effortlessly to the outdoors, ideal for entertaining and al fresco dining. The chef's kitchen features a large center island, top-tier appliances, and exquisite detailing. The primary suite opens to a private cobblestone courtyard and offers a massive custom walk-in closet and a spa-worthy bath adorned with hand-cut Moroccan Zellige tile, dual vanities, double showerheads, and a freestanding soaking tub. Each additional bedroom features its own Zellige-clad en suite. The ADU, with its own address, offers an open kitchen and living space, a beautifully finished bath, laundry, and a spacious bedroom, perfect for guests, extended family, or rental income. Outdoors, a resort-caliber pool and spa, sculptural fire pit, expansive lounge areas, and a fully equipped al fresco kitchen create the ultimate California indoor-outdoor lifestyle. Custom-cut Turkish stone and cobblestone pathways lead through lush, curated landscaping, completing this one-of-a-kind expression of luxury.
Location
State CA
County Los Angeles
Area Woodland Hills
Zoning LARS
Rooms
Other Rooms GuestHouse
Dining Room 0
Interior
Heating Central
Cooling Central
Flooring Wood, Mixed
Fireplaces Number 1
Fireplaces Type Living Room
Equipment Microwave, Ice Maker, Garbage Disposal, Freezer, Dishwasher, Dryer, Built-Ins, Washer, Refrigerator, Solar Panels, Range/Oven
Laundry Inside
Exterior
Parking Features Driveway
Garage Spaces 2.0
Pool In Ground, Heated And Filtered
View Y/N Yes
View Pool, Tree Top
Building
Lot Description Fenced
Story 1
Architectural Style Other
Level or Stories One
Others
Special Listing Condition Standard
Read Less
Want to know what your home might be worth? Contact us for a FREE valuation!

Our team is ready to help you sell your home for the highest possible price ASAP

The multiple listings information is provided by The MLSTM/CLAW from a copyrighted compilation of listings. The compilation of listings and each individual listing are ©2025 The MLSTM/CLAW. All Rights Reserved.
The information provided is for consumers' personal, non-commercial use and may not be used for any purpose other than to identify prospective properties consumers may be interested in purchasing. All properties are subject to prior sale or withdrawal. All information provided is deemed reliable but is not guaranteed accurate, and should be independently verified.
Bought with Westside Estate Agency Inc.






