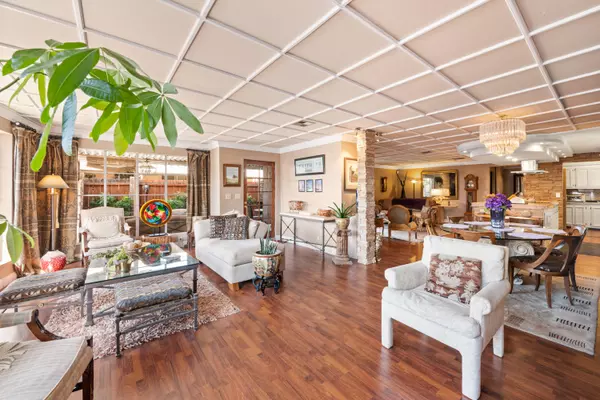$260,000
$269,000
3.3%For more information regarding the value of a property, please contact us for a free consultation.
18 Calle De Las Nubes Palm Springs, CA 92264
3 Beds
3 Baths
2,152 SqFt
Key Details
Sold Price $260,000
Property Type Manufactured Home
Listing Status Sold
Purchase Type For Sale
Square Footage 2,152 sqft
Price per Sqft $120
Subdivision Palm Springs View Estates
MLS Listing ID 219127370DA
Sold Date 10/03/25
Bedrooms 3
Full Baths 1
Half Baths 1
Three Quarter Bath 1
Construction Status Updated/Remodeled
Year Built 1977
Property Description
This home is truly unique. With over 2100 sq ft of living space there is lots of room within this open floor plan to relax or entertain family and friends. Mountain views are enjoyed from the expansive living, dining and family room. Wood and laminate flooring, crown molding, and recessed lighting on dimmer switches are a few of the interior amenities. If you love to cook you'll enjoy the updated kitchen with 5-burner gas cooktop in the center island. The main bedroom features an ensuite with soaking tub, tiled shower and dual vanities. Another bedroom, also with ensuite has patio access. The third bedroom is currently utilized as a den/office. There is also a hall bathroom. The laundry room has a sink and multiple storage cabinets. A covered patio is the perfect place to relax and enjoy the outdoors. Enjoy the amenities in this 55+ RENT CONTROL community offering pools, spas, clubhouse, fitness and RV/Additional vehicle storage. No HOA. The PARK owns the Land. SPACE RENT is $695.99 /month including water, sewer and trash pick-up. Conveniently located to Trader Joes, Target, dining hiking, Tahquitz Public Golf and within minutes to Downtown Palm Springs.
Location
State CA
County Riverside
Area Palm Springs South End
Rooms
Kitchen Granite Counters, Island, Remodeled
Interior
Interior Features Crown Moldings, Open Floor Plan, Recessed Lighting, Wet Bar
Heating Forced Air
Cooling Air Conditioning
Flooring Carpet, Laminate, Wood
Equipment Dishwasher, Dryer, Garbage Disposal, Hood Fan, Microwave, Refrigerator, Washer, Water Line to Refrigerator
Laundry Room
Exterior
Parking Features Attached, Carport Attached
Garage Spaces 2.0
Fence Fenced, Wood
Pool Community, Gunite, In Ground
View Y/N Yes
View Mountains
Roof Type Asphalt, Shingle
Handicap Access No Interior Steps
Building
Story 1
Sewer In Connected and Paid
Water Water District
Level or Stories One
Construction Status Updated/Remodeled
Others
Special Listing Condition Standard
Read Less
Want to know what your home might be worth? Contact us for a FREE valuation!

Our team is ready to help you sell your home for the highest possible price ASAP

The multiple listings information is provided by The MLSTM/CLAW from a copyrighted compilation of listings. The compilation of listings and each individual listing are ©2025 The MLSTM/CLAW. All Rights Reserved.
The information provided is for consumers' personal, non-commercial use and may not be used for any purpose other than to identify prospective properties consumers may be interested in purchasing. All properties are subject to prior sale or withdrawal. All information provided is deemed reliable but is not guaranteed accurate, and should be independently verified.
Bought with BP Homes






