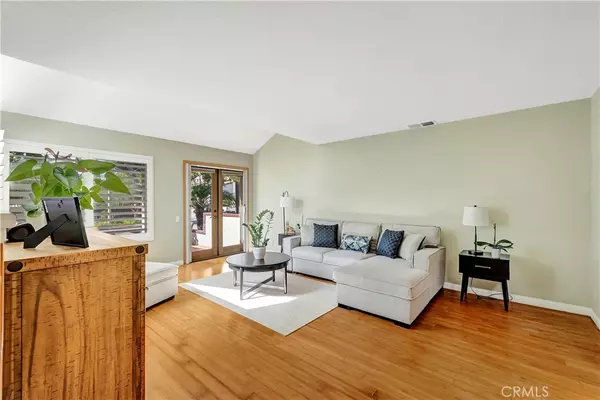$1,550,000
$1,599,000
3.1%For more information regarding the value of a property, please contact us for a free consultation.
626 9th ST Huntington Beach, CA 92648
2 Beds
3 Baths
1,900 SqFt
Key Details
Sold Price $1,550,000
Property Type Single Family Home
Sub Type Single Family Residence
Listing Status Sold
Purchase Type For Sale
Square Footage 1,900 sqft
Price per Sqft $815
Subdivision Downtown Area (Down)
MLS Listing ID OC25194451
Sold Date 10/06/25
Bedrooms 2
Full Baths 2
Half Baths 1
Construction Status Turnkey
HOA Y/N No
Year Built 1980
Lot Size 2,935 Sqft
Property Sub-Type Single Family Residence
Property Description
Welcome to this beautifully upgraded home in the heart of Downtown Huntington Beach, located less than six short blocks from the sand. With nearly 1,900 square feet of thoughtfully designed living space, this home features 2 bedrooms (can be 3 bedrooms) and 2.5 bathrooms. Step through the gated entry and onto the sunny front patio, then into a bright, open living room with soaring ceilings and abundant natural light with french doors leading to the front patio. The formal dining area connects seamlessly to a chef's kitchen complete with granite countertops, generous cabinetry, a spacious center island with bar seating, and newer stainless steel appliances. The light-filled family room offers high ceilings, a cozy fireplace, and French doors that open to a private backyard with an above-ground spa. Upstairs, the expansive primary suite showcases vaulted ceilings, dual closets, dual vanities, and a walk-in shower. The secondary bedroom also offers vaulted ceilings, a large closet, and a secondary bathroom adjacent with a shower and tub combination. Additional features include an oversized two-car garage with both gas and electric hook-ups. This turnkey home is within walking distance to the beach, pier, Pacific City, highly rated schools, parks, and all that Downtown Huntington Beach has to offer.
Location
State CA
County Orange
Area 15 - West Huntington Beach
Interior
Interior Features Breakfast Bar, Ceiling Fan(s), Separate/Formal Dining Room, Granite Counters, High Ceilings, Recessed Lighting, All Bedrooms Up
Heating Central
Cooling None
Flooring Carpet, Stone
Fireplaces Type Family Room
Fireplace Yes
Appliance 6 Burner Stove, Dishwasher, Disposal, Gas Oven, Gas Range, Microwave, Refrigerator, Water Heater
Laundry In Garage
Exterior
Parking Features Garage, Garage Faces Rear
Garage Spaces 2.0
Garage Description 2.0
Fence Good Condition
Pool None
Community Features Curbs, Street Lights, Sidewalks
View Y/N Yes
View Neighborhood
Roof Type Composition
Porch Front Porch
Total Parking Spaces 2
Private Pool No
Building
Lot Description Front Yard
Story 2
Entry Level Two
Foundation Slab
Sewer Public Sewer
Water Public
Level or Stories Two
New Construction No
Construction Status Turnkey
Schools
Elementary Schools Smith
Middle Schools Dwyer
High Schools Huntington
School District Huntington Beach Union High
Others
Senior Community No
Tax ID 02409317
Acceptable Financing Cash, Cash to New Loan, Conventional
Listing Terms Cash, Cash to New Loan, Conventional
Financing Conventional
Special Listing Condition Standard
Read Less
Want to know what your home might be worth? Contact us for a FREE valuation!

Our team is ready to help you sell your home for the highest possible price ASAP

Bought with Chelsea Roger Coldwell Banker Realty






