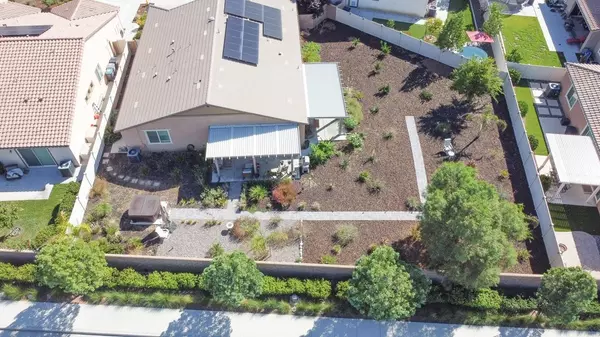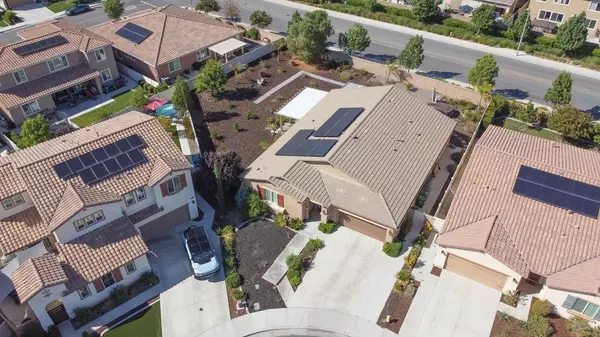$750,000
$750,000
For more information regarding the value of a property, please contact us for a free consultation.
34729 Serissa CT Murrieta, CA 92563
3 Beds
3 Baths
2,490 SqFt
Key Details
Sold Price $750,000
Property Type Single Family Home
Sub Type Single Family Residence
Listing Status Sold
Purchase Type For Sale
Square Footage 2,490 sqft
Price per Sqft $301
Subdivision Spencer'S Crossing
MLS Listing ID SW25231950
Sold Date 11/07/25
Bedrooms 3
Full Baths 2
Half Baths 1
Construction Status Updated/Remodeled,Turnkey
HOA Fees $99/mo
HOA Y/N Yes
Year Built 2018
Lot Size 0.300 Acres
Property Sub-Type Single Family Residence
Property Description
Welcome to the highly-sought after neighborhood of Spencer's Crossing. The only known HOA in California to lower its dues the last two years, while maintaining community amenities such as pools, sport parks, playgrounds, club houses, miles of walking trails, and more. All conveniently located a block away from this beautifully remodeled home (with paid off solar), at the end of a quiet cul-de-sac. Here you'll find one of the largest lots in the entire community. Whether you're looking to put in your own pool, putt putt golf, homestead garden, or build your dog their own kingdom, this backyard has plenty of space for whatever your imagination brings your way. Already in the drought tolerant yard, you'll first notice two new large Alumawood covered patios with roll down shades. With the landscaping consisting of citrus trees and native plants, you can look forward to all the butterflies and hummingbirds joining you for your morning coffee or afternoons in the hot tub. Coming through the double sliding doors and into the house, you'll step onto the LVT (vinyl) flooring with 6 inch baseboards, that can be found throughout. In the open concept layout, you can find the 12-foot granite island taking stage. Along the island are multiple outlets, making it perfect for holding pot lucks. Across from the island are the newer stainless-steel kitchen appliances; including an induction stove with Bluetooth and multifunction microwave. In addition to the kitchen, the open living area holds a large mounted flat screen with speakers built into the ceiling, making it again, a great place for hosting. Onto the long hall of natural light coming from the stained glass front door (as well as a solar light), you'll find the bedrooms; all of which have eight-foot-tall doors, as well as the rest of the interior doors. The main bedroom comes with an oversized walk in closet and attached bathroom with double sinks. Past the enclosed laundry room and guest bath comes an open office that is plenty large enough to be a fourth bedroom. The two existing bedrooms contain a shared Jack and Jill bathroom with double sinks. Finally, you reach the door that leads to the three car garage with an electric car charger. The third space with the tankless water heater, is tandem, making it a great spot also for storage, a gym, a workshop, whatever fits your needs. More notable features in this home include double pane windows, thermal heat barrier roofing, and a whole house fan to keep you cool.
Location
State CA
County Riverside
Area Srcar - Southwest Riverside County
Rooms
Main Level Bedrooms 3
Interior
Interior Features Ceiling Fan(s), Open Floorplan, Pantry, Jack and Jill Bath, Walk-In Pantry, Walk-In Closet(s)
Heating Central
Cooling Central Air, Whole House Fan
Flooring Vinyl
Fireplaces Type None
Fireplace No
Appliance Dishwasher, Microwave, Refrigerator, Tankless Water Heater, Dryer, Washer
Laundry Laundry Room
Exterior
Exterior Feature Awning(s), Rain Gutters
Parking Features Garage, Garage Door Opener
Garage Spaces 3.0
Garage Description 3.0
Pool Association
Community Features Curbs, Gutter(s), Park, Storm Drain(s), Street Lights, Suburban, Sidewalks
Amenities Available Call for Rules, Clubhouse, Management, Picnic Area, Playground, Pool, Spa/Hot Tub
View Y/N No
View None
Porch Patio
Total Parking Spaces 3
Private Pool No
Building
Lot Description 0-1 Unit/Acre, Back Yard, Close to Clubhouse, Cul-De-Sac, Drip Irrigation/Bubblers, Front Yard, Landscaped, Yard
Story 1
Entry Level One
Foundation Slab
Sewer Public Sewer
Water Public
Level or Stories One
New Construction No
Construction Status Updated/Remodeled,Turnkey
Schools
School District Murrieta
Others
HOA Name Spencer's Crossing
Senior Community No
Tax ID 480851004
Security Features Carbon Monoxide Detector(s),Smoke Detector(s)
Acceptable Financing Cash, Conventional, FHA, VA Loan
Listing Terms Cash, Conventional, FHA, VA Loan
Financing Conventional
Special Listing Condition Standard
Read Less
Want to know what your home might be worth? Contact us for a FREE valuation!

Our team is ready to help you sell your home for the highest possible price ASAP

Bought with Jeremy Schultheiss Coldwell Banker Realty






