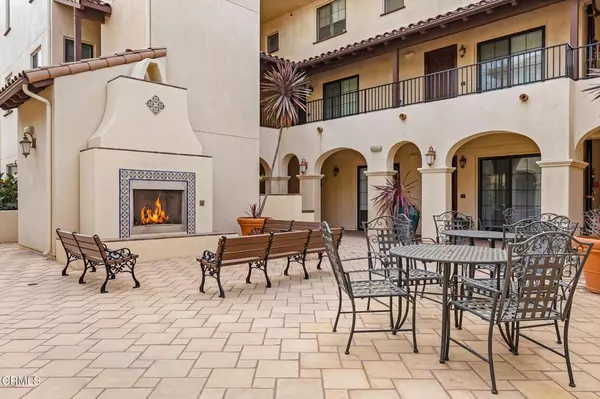$670,000
$670,000
For more information regarding the value of a property, please contact us for a free consultation.
130 N Garden ST #3241 Ventura, CA 93001
2 Beds
3 Baths
1,004 SqFt
Key Details
Sold Price $670,000
Property Type Condo
Sub Type Condominium
Listing Status Sold
Purchase Type For Sale
Square Footage 1,004 sqft
Price per Sqft $667
Subdivision Pmp Management
MLS Listing ID V1-31043
Sold Date 11/12/25
Bedrooms 2
Full Baths 2
Half Baths 1
Construction Status Turnkey
HOA Fees $495/mo
HOA Y/N Yes
Year Built 2015
Property Sub-Type Condominium
Property Description
Stunning condo in Downtown Ventura, offering the ultimate coastal lifestyle. Nestled within a beautiful gated complex featuring Mediterranean architecture and landscaping, this home is perfectly situated for easy access to all the amenities this charming downtown community has to offer. Enjoy sunset strolls along the Ventura Pier and Promenade, the gleaming Pacific Ocean, botanical gardens, and Grant Park for spectacular views and hikes. Explore bike trails heading up the coast to Santa Barbara or inland to the beautiful Ojai Valley. Experience the Ventura County Museum, diverse shops, restaurants, music venues, equity playhouse, movie theaters, and more.This sophisticated home is situated on the second floor, easily accessible by stairs or elevator, and boasts stunning mountain views. Step inside to an open-concept living area that seamlessly blends the living, dining, and kitchen spaces. Enjoy the convenience of a powder room and a private viewing balcony on this level. Upstairs, the primary bedroom features an attached full bathroom with mountain views, along with a lovely guest room and an additional full bathroom.Stroll through beautifully designed gardens and gathering areas, perfect for dining al fresco or relaxing by one of the inviting outdoor fireplaces. This lovely condo is more than a home--it's a lifestyle. Welcome to The Cannery!
Location
State CA
County Ventura
Area Vtu - Ventura
Interior
Interior Features Balcony, Elevator, High Ceilings, Open Floorplan, Primary Suite
Heating Forced Air
Cooling Central Air
Fireplaces Type None
Fireplace No
Appliance Dishwasher, Free-Standing Range, Gas Range, Microwave, Refrigerator, Tankless Water Heater, Dryer, Washer
Laundry Laundry Closet
Exterior
Exterior Feature Balcony
Parking Features Assigned, Underground, Electric Gate, Garage, Gated
Garage Spaces 2.0
Garage Description 2.0
Fence None
Pool None
Community Features Biking, Foothills, Hiking, Park, Street Lights, Sidewalks, Urban, Water Sports, Gated
Amenities Available Call for Rules, Controlled Access, Maintenance Grounds, Meeting Room, Management, Outdoor Cooking Area, Barbecue, Pet Restrictions, Pets Allowed, Trash
View Y/N Yes
View Mountain(s)
Porch None, Balcony
Total Parking Spaces 2
Private Pool No
Building
Lot Description Sprinklers None
Story 2
Entry Level Two
Sewer Public Sewer
Water Public
Architectural Style Mediterranean
Level or Stories Two
Construction Status Turnkey
Others
HOA Name PMP Management
Senior Community No
Tax ID 0710290695
Security Features Fire Detection System,Fire Sprinkler System,Security Gate,Gated Community,Key Card Entry,Smoke Detector(s)
Acceptable Financing Cash, Cash to New Loan, Conventional, 1031 Exchange, FHA, VA Loan
Listing Terms Cash, Cash to New Loan, Conventional, 1031 Exchange, FHA, VA Loan
Financing Cash
Special Listing Condition Standard, Trust
Read Less
Want to know what your home might be worth? Contact us for a FREE valuation!

Our team is ready to help you sell your home for the highest possible price ASAP

Bought with Erin and Bob Coldwell Banker Realty






