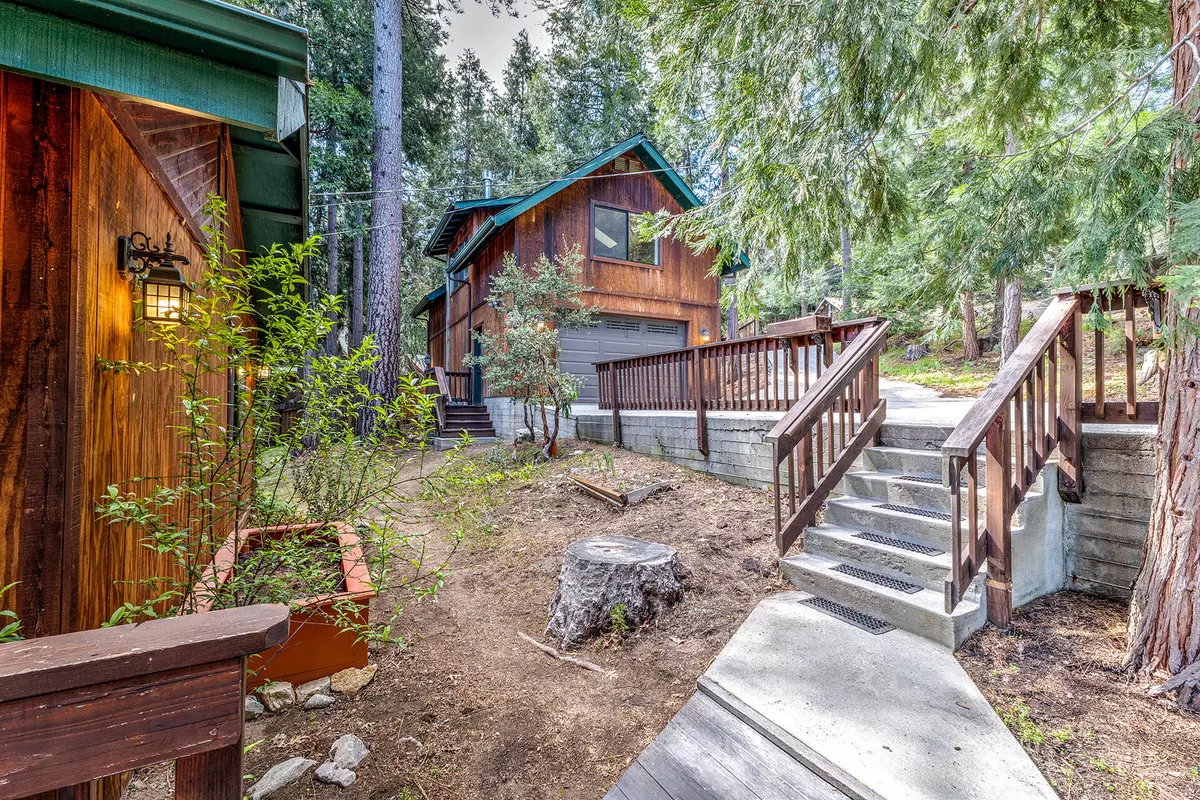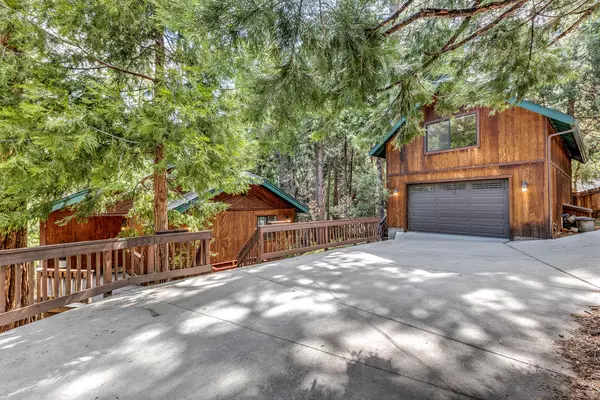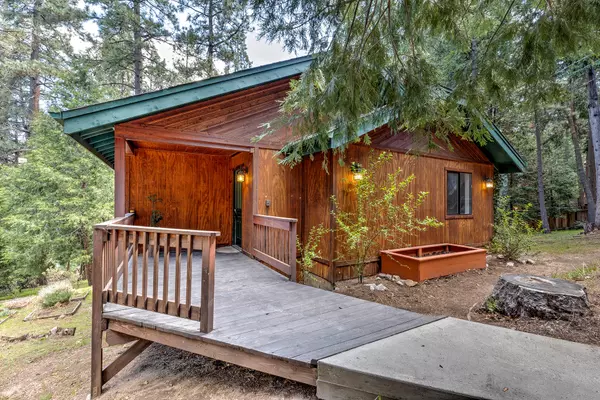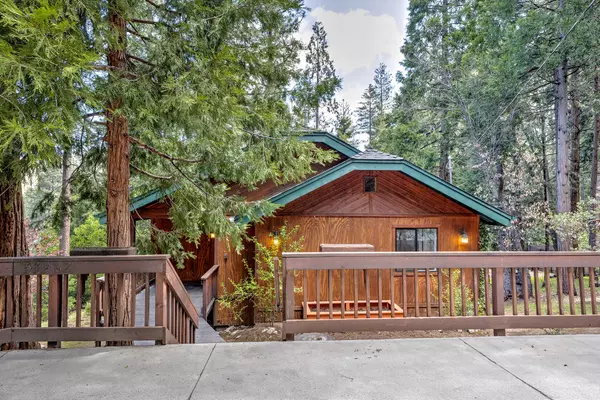$650,000
$649,000
0.2%For more information regarding the value of a property, please contact us for a free consultation.
53962 Marian View DR Idyllwild, CA 92549
3 Beds
4 Baths
2,830 SqFt
Key Details
Sold Price $650,000
Property Type Single Family Home
Sub Type Single Family Residence
Listing Status Sold
Purchase Type For Sale
Square Footage 2,830 sqft
Price per Sqft $229
MLS Listing ID 219130474DA
Sold Date 11/14/25
Bedrooms 3
Full Baths 2
Half Baths 1
Three Quarter Bath 1
Year Built 1999
Lot Size 0.770 Acres
Acres 0.77
Property Sub-Type Single Family Residence
Property Description
MULTIPLE INDEPENDENT LIVING SPACES ON 3/4 ACRE. Versatile mini compound with 3 bedroom + family room, 2.5 bath home, plus detached garage with studio and large 2nd. story multi-purpose room, plus detached private guest house with bath, all on usable .77 acre. The 1999 built main house has cathedral ceiling great room with beautiful pine paneling, multiple windows with wooded views, wood burning fireplace, kitchen with generous cabinet space, granite counters, breakfast bar, large dining area, propane FAU, luxury vinyl plank flooring and tankless water heater. The primary bedroom and bath are conveniently located on the main level, along with a half bath and access to a hidden attic with skylights and sauna. Downstairs has 2 bedrooms, full bath, laundry and family room with wood stove. The 2003 built finished garage has separate studio/game room with mini split and huge 2nd story finished space with mini split and skylights, suitable for office, exercise, crafts and more. A 2001 built private 456 sq.ft. furnished guest house, located on the lower portion of the property, has separate access from Saunders Meadow Rd. Lots of room for gardening and pets. Parking for multiple vehicles.
Location
State CA
County Riverside
Area Idyllwild
Rooms
Kitchen Granite Counters
Interior
Interior Features Wainscotting
Heating Electric, Fireplace, Forced Air, Propane Gas, Wood, Wood Stove
Cooling Other
Flooring Carpet, Vinyl
Fireplaces Number 2
Fireplaces Type Free Standing, Propane, Wood BurningGuest House, Living Room
Equipment Dishwasher, Dryer, Range/Oven, Refrigerator, Washer
Laundry In Closet
Exterior
Parking Features Attached, Driveway, Garage Is Attached
Garage Spaces 5.0
View Y/N No
Roof Type Composition, Shingle
Building
Story 2
Sewer Septic Tank
Water Water District
Level or Stories Two
Structure Type Wood Siding
Others
Special Listing Condition Standard
Read Less
Want to know what your home might be worth? Contact us for a FREE valuation!

Our team is ready to help you sell your home for the highest possible price ASAP

The multiple listings information is provided by The MLSTM/CLAW from a copyrighted compilation of listings. The compilation of listings and each individual listing are ©2025 The MLSTM/CLAW. All Rights Reserved.
The information provided is for consumers' personal, non-commercial use and may not be used for any purpose other than to identify prospective properties consumers may be interested in purchasing. All properties are subject to prior sale or withdrawal. All information provided is deemed reliable but is not guaranteed accurate, and should be independently verified.
Bought with Equity Union






