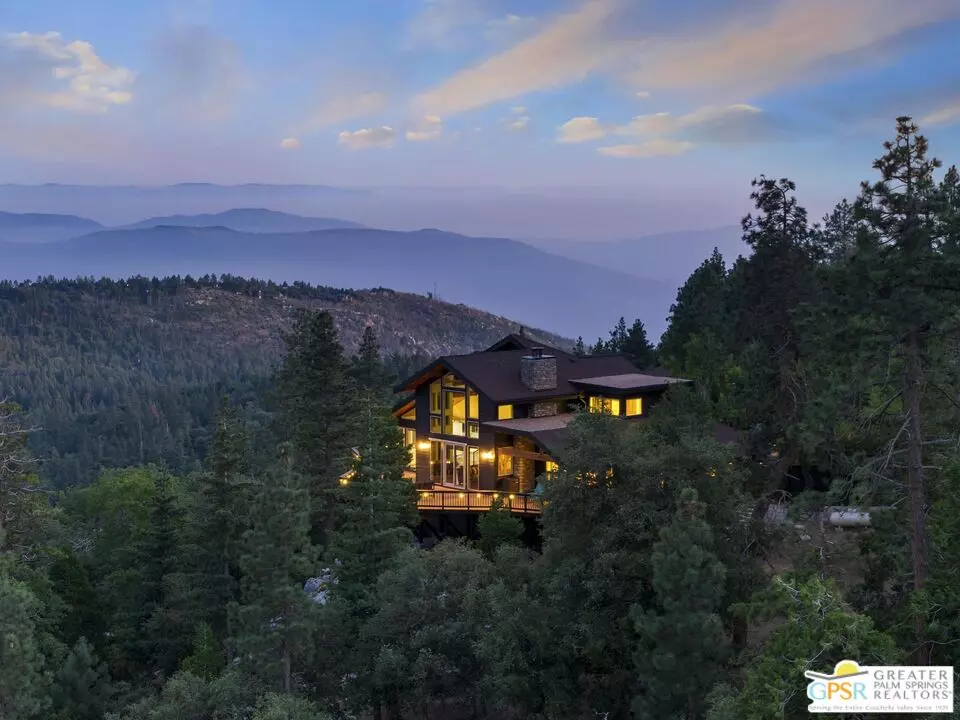$1,315,000
$1,390,000
5.4%For more information regarding the value of a property, please contact us for a free consultation.
24520 Banning Idyllwild Rd Idyllwild, CA 92549
3 Beds
3 Baths
2,860 SqFt
Key Details
Sold Price $1,315,000
Property Type Single Family Home
Sub Type Single Family Residence
Listing Status Sold
Purchase Type For Sale
Square Footage 2,860 sqft
Price per Sqft $459
Subdivision Not In A Subdivision
MLS Listing ID 25551107PS
Sold Date 11/18/25
Style Contemporary
Bedrooms 3
Full Baths 1
Half Baths 1
Three Quarter Bath 1
Construction Status Updated/Remodeled
HOA Y/N No
Year Built 2010
Lot Size 3.780 Acres
Acres 3.78
Property Sub-Type Single Family Residence
Property Description
Tucked high above Idyllwild on 3.78 gated acres, this extraordinary 3BD/3BA mountain compound offers a rare blend of refined luxury and immersive outdoor living. Set behind a private gate for security and privacy, the property opens into a landscaped courtyard with a peaceful pond, lush gardens, and native plantings, setting the tone for everything that follows. Built in 2010, the approx. 2,800 sq ft main home is designed for comfort, connection, and natural light, anchored by vaulted ceilings, dramatic viewlines, and quality craftsmanship throughout. The main level features a spacious living room with a stone fireplace, open dining area, and a gourmet kitchen with an oversized island, walk-in pantry, and adjacent laundry room. A large sunroom with wraparound windows brings the outdoors in and leads to an oversized deck with sweeping, unobstructed views of Lily Rock, the Idyllwild ridgeline, and the forested valleys beyond.The primary suite offers mountain views, a walk-in closet, and a spa-style bath with soaking tub, double vanity, and walk-in shower. A guest bath completes the main floor. Upstairs, a curved staircase leads to a lofted sitting area with stunning views of Lily Rock, plus two guest bedrooms and a shared 3/4 bath.Outside, the property unfolds like a high-end camp, full of places to wander, rest, and gather. The beautifully maintained grounds include mature trees, blooming gardens, and dramatic oversized boulders integrated into the design. A detached two-car garage offers additional storage. Meandering wood walkways connect a craned-in Airstream lounge, a wood-clad sauna, outdoor showers, and an open-air sleeping room built around granite. A custom-designed sky net is suspended between the trees, perfect for lounging above the forest floor. A soaking pool and hot tub are tucked into the hillside, surrounded by live-edge dining areas, stargazing spots, and private trails.Wiley's is a private, soulful retreat designed to inspire, built to explore, and truly one of a kind.
Location
State CA
County Riverside
Area Idyllwild
Zoning R-1A-1
Rooms
Other Rooms Accessory Bldgs, Other, Shed(s)
Dining Room 1
Kitchen Gourmet Kitchen, Granite Counters, Pantry, Open to Family Room, Marble Counters
Interior
Interior Features Bidet, Cathedral-Vaulted Ceilings, Hot Tub
Heating Forced Air, Fireplace
Cooling Air Conditioning
Flooring Wood Laminate, Wood, Vinyl, Carpet
Fireplaces Type Family Room, Primary Bedroom, Wood Burning
Equipment Alarm System, Ceiling Fan, Ice Maker, Microwave, Freezer, Garbage Disposal, Dryer, Dishwasher, Barbeque, Washer, Refrigerator
Laundry Room
Exterior
Parking Features Detached, Driveway, Parking for Guests, Garage Is Detached, Garage - 2 Car, Private
Fence Privacy
Pool Private
View Y/N Yes
View Bluff, Courtyard, Tree Top, Trees/Woods, Valley, Pond, Pool, Mountains, Rocks
Roof Type Composition, Shingle
Building
Lot Description Back Yard, Bluff Front, Wooded, Yard, Secluded, Exterior Security Lights
Story 2
Sewer Septic Tank
Water Water District
Architectural Style Contemporary
Level or Stories Two
Structure Type Cement Board
Construction Status Updated/Remodeled
Others
Special Listing Condition Standard
Read Less
Want to know what your home might be worth? Contact us for a FREE valuation!

Our team is ready to help you sell your home for the highest possible price ASAP

The multiple listings information is provided by The MLSTM/CLAW from a copyrighted compilation of listings. The compilation of listings and each individual listing are ©2025 The MLSTM/CLAW. All Rights Reserved.
The information provided is for consumers' personal, non-commercial use and may not be used for any purpose other than to identify prospective properties consumers may be interested in purchasing. All properties are subject to prior sale or withdrawal. All information provided is deemed reliable but is not guaranteed accurate, and should be independently verified.
Bought with Compass






