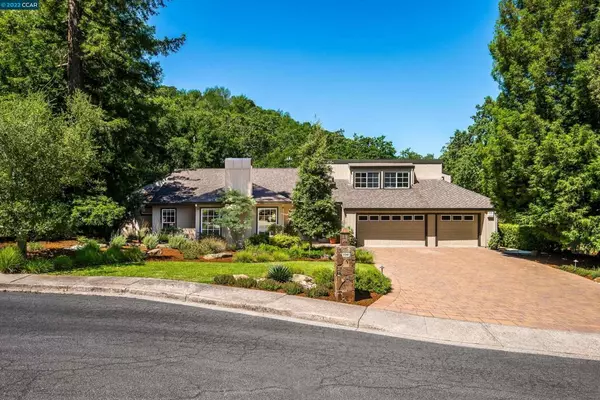$4,225,000
$3,995,000
5.8%For more information regarding the value of a property, please contact us for a free consultation.
3381 Silver Springs Court Lafayette, CA 94549
5 Beds
5 Baths
4,023 SqFt
Key Details
Sold Price $4,225,000
Property Type Single Family Home
Sub Type Single Family Residence
Listing Status Sold
Purchase Type For Sale
Square Footage 4,023 sqft
Price per Sqft $1,050
Subdivision Silver Springs
MLS Listing ID 40999253
Sold Date 07/11/22
Bedrooms 5
Full Baths 4
Half Baths 1
HOA Y/N No
Year Built 1983
Lot Size 3.443 Acres
Property Description
This incredible Silver Springs retreat nestled on 3.4 AC is located on a cul-de-sac in one of Lafayette's premiere neighborhoods! You will be captivated by the soaring ceilings, grand living room & elegant dining room w/ natural light & views of the backyard. The Chef's Kitchen boasts a center island w/ seating, high-end finishes and appliances, stone counters, ample storage, dinette, wet bar, wine cooler & windows to integrate you w/ the outdoors as you cook your favorite meal. The main level also includes a spacious family room, beautiful office, powder bath, luxurious primary suite & bath, a guest suite & large laundry/mudroom. The upper level includes a flex space w/balcony access, 3 bedrooms, & 2 full baths. Multiple outdoor seating areas, sparkling pool w/spa, BBQ, & thoughtful landscaping make this home the ideal setting for relaxing, playing & entertaining. Conveniently located close to downtown Lafayette’s shopping & restaurants, BART, Hwy 24 & top rated schools!
Location
State CA
County Contra Costa
Interior
Heating Forced Air, Natural Gas, Solar
Cooling Central Air
Flooring Carpet, Laminate, Stone, Wood
Fireplaces Type Family Room, Gas, Gas Starter, Living Room, Raised Hearth
Fireplace Yes
Appliance Gas Water Heater, Dryer, Washer
Exterior
Garage Garage, Garage Door Opener
Garage Spaces 3.0
Garage Description 3.0
Pool Gunite, Gas Heat, In Ground, Pool Cover, Solar Heat
View Y/N Yes
View Hills, Valley, Trees/Woods
Roof Type Shingle
Accessibility None
Attached Garage Yes
Total Parking Spaces 3
Private Pool No
Building
Lot Description Back Yard, Cul-De-Sac, Front Yard, Garden, Sprinklers In Rear, Sprinklers In Front, Secluded, Sprinklers Timer, Sprinklers On Side, Street Level, Yard
Story Two
Entry Level Two
Sewer Public Sewer
Architectural Style Custom
Level or Stories Two
Schools
School District Acalanes
Others
Tax ID 239150020
Acceptable Financing Cash, Conventional
Listing Terms Cash, Conventional
Read Less
Want to know what your home might be worth? Contact us for a FREE valuation!

Our team is ready to help you sell your home for the highest possible price ASAP

Bought with Erin Martin • Compass






