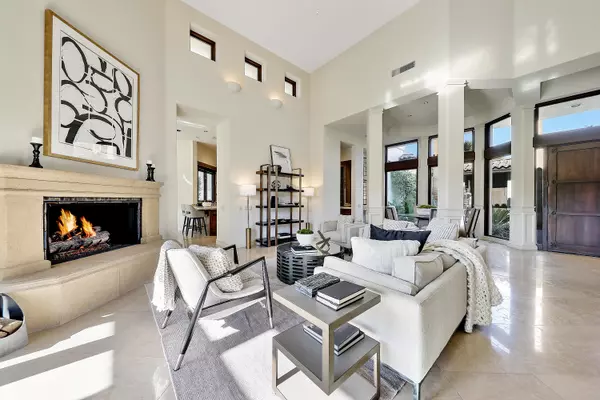$2,320,000
$2,450,000
5.3%For more information regarding the value of a property, please contact us for a free consultation.
78551 Deacon DR E La Quinta, CA 92253
3 Beds
4 Baths
3,013 SqFt
Key Details
Sold Price $2,320,000
Property Type Single Family Home
Sub Type Single Family Residence
Listing Status Sold
Purchase Type For Sale
Square Footage 3,013 sqft
Price per Sqft $769
Subdivision Tradition Golf Club
MLS Listing ID 219055020
Sold Date 11/30/21
Bedrooms 3
Full Baths 3
Half Baths 1
HOA Fees $450/mo
HOA Y/N Yes
Year Built 2000
Lot Size 10,454 Sqft
Acres 0.24
Property Description
What a setting! Enchanting South vistas with a backdrop provided by the Santa Rosa Mountain Range, this home enjoys intoxicating views over the blanket of green perfection. Timeless and transitional, this residence has a light and bright orientation while a generous set-back from the course ensures privacy for those enjoying the sparkling pool, spa and surrounding deck. Inside the home, owners and visitors will appreciate the scale of the rooms - generous volume, yet comfortable. Even the kitchen gets to enjoy the striking setting - sharing the view corridors via an open and resort casual family room. The living room gets the benefit of one of the home's 3 fireplaces. Guests will take pleasure of the casita's private and smartly positioned entry courtyard locale.
Location
State CA
County Riverside
Area 313 -La Quinta South Of Hwy 111
Interior
Heating Central, Forced Air, Natural Gas
Cooling Air Conditioning, Ceiling Fan(s), Central Air, Gas
Fireplaces Number 3
Fireplaces Type Gas & Wood, Gas Log, Living Room, Patio
Furnishings Partially
Fireplace true
Exterior
Parking Features true
Garage Spaces 2.0
Fence Block, Stucco Wall
Pool Heated, Private, In Ground
Utilities Available Cable Available
View Y/N true
View Golf Course, Mountain(s), Panoramic, Pool
Private Pool Yes
Building
Lot Description Level, Rectangular Lot, Private, On Golf Course
Story 1
Entry Level Ground
Sewer In, Connected and Paid
Level or Stories Ground
Others
Senior Community No
Acceptable Financing Cash, Cash to New Loan
Listing Terms Cash, Cash to New Loan
Special Listing Condition Standard
Read Less
Want to know what your home might be worth? Contact us for a FREE valuation!

Our team is ready to help you sell your home for the highest possible price ASAP






