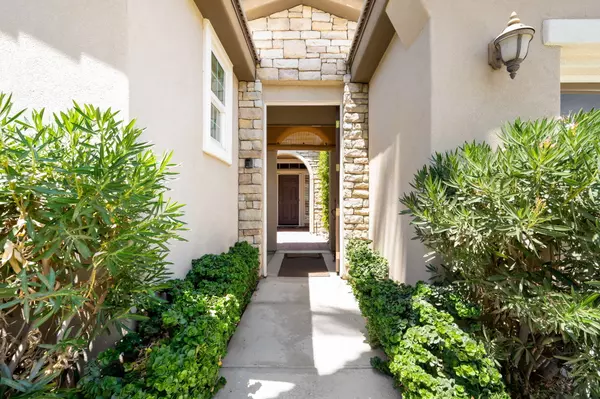$625,000
$659,000
5.2%For more information regarding the value of a property, please contact us for a free consultation.
81676 Rustic Canyon DR La Quinta, CA 92253
3 Beds
3 Baths
1,965 SqFt
Key Details
Sold Price $625,000
Property Type Single Family Home
Sub Type Single Family Residence
Listing Status Sold
Purchase Type For Sale
Square Footage 1,965 sqft
Price per Sqft $318
Subdivision Trilogy
MLS Listing ID 219082165
Sold Date 08/26/22
Style Tuscan
Bedrooms 3
Full Baths 3
HOA Fees $455/mo
HOA Y/N Yes
Year Built 2007
Lot Size 8,276 Sqft
Property Description
Come enjoy the lifestyle that Trilogy La Quinta has to offer. This Tuscan style Monterey plan includes numerous upgrades. Further benefits include a corner home site, covered patios, detached casita, the 3-bedroom, office/den, 3-bath residence that offers approx. 1,965 s.f. on 1 level. Clean, contemporary interior design emphasizes spaciousness, which is amplified by high ceilings and a great room with tile floor. Upgraded mocha-stained cabinets in the baths, laundry room, and kitchen, which is highlighted by granite countertops, island with bar seating, walk-in pantry, and stainless steel appliances. A luxurious master suite provides a bath with upgraded tile, dual sinks and sit-down vanity. Outdoors stone surrounds makes a dramatic statement and the backyard reveals a fire pit and covered patio. Sequestered behind guarded gates, Trilogy offers those over 55 an 18-hole golf course, pool, spa, pickleball, tennis and more. Call now for a private showing.
Location
State CA
County Riverside
Area 313 -La Quinta South Of Hwy 111
Interior
Heating Central, Natural Gas
Cooling Air Conditioning, Ceiling Fan(s)
Furnishings Unfurnished
Fireplace false
Exterior
Parking Features true
Garage Spaces 2.0
Fence Block
Utilities Available Cable Available
View Y/N false
Private Pool No
Building
Lot Description Private, Corner Lot
Story 1
Entry Level One
Sewer In, Connected and Paid
Architectural Style Tuscan
Level or Stories One
Others
HOA Fee Include Cable TV,Clubhouse
Senior Community Yes
Acceptable Financing Cash, Cash to New Loan, Conventional, FHA, VA Loan
Listing Terms Cash, Cash to New Loan, Conventional, FHA, VA Loan
Special Listing Condition Standard
Read Less
Want to know what your home might be worth? Contact us for a FREE valuation!

Our team is ready to help you sell your home for the highest possible price ASAP






