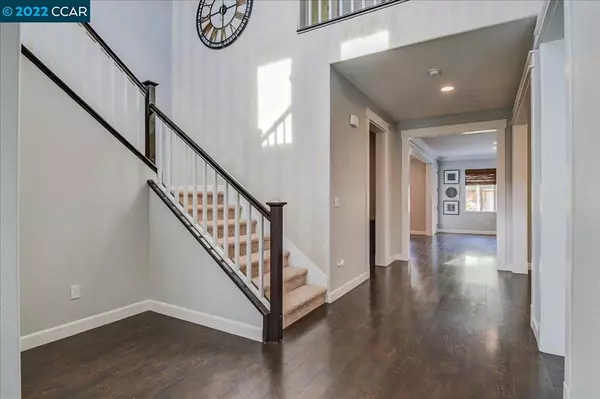$880,000
$889,000
1.0%For more information regarding the value of a property, please contact us for a free consultation.
625 Auburn Way Brentwood, CA 94513
4 Beds
4 Baths
2,997 SqFt
Key Details
Sold Price $880,000
Property Type Single Family Home
Sub Type Single Family Residence
Listing Status Sold
Purchase Type For Sale
Square Footage 2,997 sqft
Price per Sqft $293
Subdivision Hawthorne
MLS Listing ID 41014771
Sold Date 04/05/23
Bedrooms 4
Full Baths 3
Half Baths 1
HOA Y/N No
Year Built 2016
Lot Size 6,703 Sqft
Property Description
Price Reduced!!! This home has everything. 4 bedrooms with one downstairs bedroom with an ensuite bathroom. Primary bedroom has dual sinks a separate shower and soaking tub along with a large walk-in closet. Ceiling fans throughout and paid for solar (at the close of escrow) Large entrainer's delight with formal dining adjacent to the spacious kitchen that has a breakfast bar, granite counter tops, a walk-in pantry that leads into the family room with a gas fireplace. Engineered hardwood floors throughout the bottom floor. New carpet in all the bedrooms, stairs, and bonus room. Low maintenance yard with a covered patio and grass area in the backyard great for entertaining. Large side access, possible RV parking. There is a tandem 3 car garage that can be used for water toys, storage etc. Walking distance to the Elementary School, Dakota dog park, Heron Park, Sunset Park Athletic Complex and Marsh Creek walking trails. This home has over $50,000 in builder upgrades.
Location
State CA
County Contra Costa
Interior
Heating Forced Air
Cooling Central Air
Flooring Carpet
Fireplaces Type Family Room, Gas
Fireplace Yes
Appliance Solar Hot Water
Exterior
Garage Garage, Garage Door Opener
Garage Spaces 3.0
Garage Description 3.0
Pool None
Roof Type Tile
Attached Garage Yes
Total Parking Spaces 3
Private Pool No
Building
Lot Description Back Yard, Front Yard, Sprinklers In Rear, Sprinklers Timer, Street Level, Yard
Story Two
Entry Level Two
Foundation Raised
Sewer Public Sewer
Architectural Style Contemporary
Level or Stories Two
Others
Tax ID 016470018
Acceptable Financing Cash, Conventional, FHA, VA Loan
Listing Terms Cash, Conventional, FHA, VA Loan
Read Less
Want to know what your home might be worth? Contact us for a FREE valuation!

Our team is ready to help you sell your home for the highest possible price ASAP

Bought with Tom Schieber • Christie's Intl Real Estate Se






