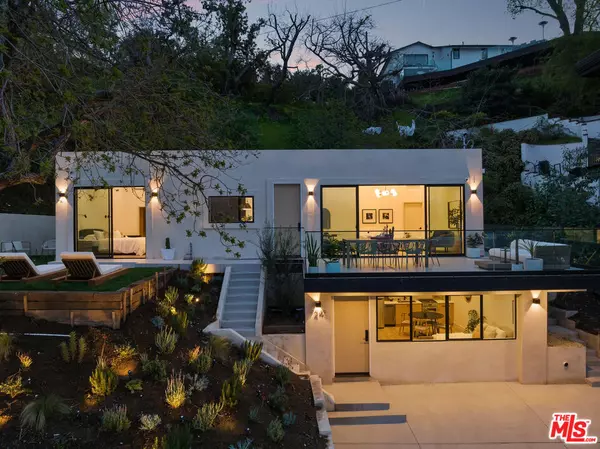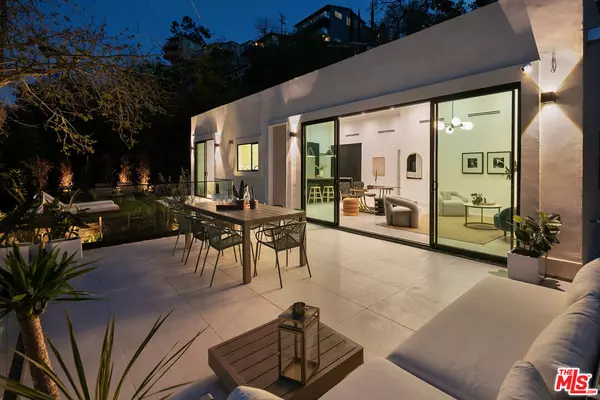$2,050,000
$2,175,000
5.7%For more information regarding the value of a property, please contact us for a free consultation.
7240 Sunnydip Trl Los Angeles, CA 90068
4 Beds
5 Baths
1,747 SqFt
Key Details
Sold Price $2,050,000
Property Type Single Family Home
Sub Type Single Family Residence
Listing Status Sold
Purchase Type For Sale
Square Footage 1,747 sqft
Price per Sqft $1,173
MLS Listing ID 23-275647
Sold Date 08/14/23
Style Contemporary
Bedrooms 4
Full Baths 4
Half Baths 1
Construction Status Updated/Remodeled
HOA Y/N No
Year Built 1958
Lot Size 7,147 Sqft
Acres 0.1641
Property Description
FULLY REMODELED view property perched on a wide lot in highly sought-after Hollywood Hills. As you approach the sophisticated wooden entrance you are welcomed by the main level boasting an open style floor plan with European White Oak flooring, 14-foot vaulted ceilings, a Chef's kitchen with custom cabinetry providing a perfect blend of warm finishes overlooking the dining, living room and patio area - all elegantly lit by high-end opulent light fixtures throughout. Making your way past the kitchen you will find a sprawling master bedroom with a designer walk-in closet, a beautiful double vanity bath and remarkable hillside views, 2 abiding en suites, a perfect indoor/outdoor vibe accompanied by sliding glass doors with a front patio and grass area giving unobstructed panoramic views of the Hollywood Sign, Universal Studios and the never-ending valley. Attached to the main home is a full-size ADU with an open kitchen, walk-in shower and its own private entrance. Enjoy peace and luxury in this pleasant contemporary masterpiece in one of the most desirable neighborhoods of LA.
Location
State CA
County Los Angeles
Area Sunset Strip - Hollywood Hills West
Zoning LAR1
Rooms
Other Rooms None
Dining Room 0
Kitchen Gourmet Kitchen, Quartz Counters
Interior
Interior Features Built-Ins, Drywall Walls, High Ceilings (9 Feet+), Home Automation System, Intercom, Open Floor Plan, Pre-wired for high speed Data, Pre-wired for surround sound, Turnkey
Heating Central, Natural Gas, Forced Air
Cooling Central, Multi/Zone, Air Conditioning
Flooring Cement, Tile, Hardwood
Fireplaces Type Fire Pit
Equipment Alarm System, Built-Ins, Dishwasher, Dryer, Freezer, Garbage Disposal, Microwave, Ice Maker, Range/Oven, Washer, Water Line to Refrigerator
Laundry Room
Exterior
Parking Features Attached, Driveway, Uncovered
Garage Spaces 3.0
Fence None
Pool None
Waterfront Description None
View Y/N Yes
View Hills, Panoramic, Mountains, City, City Lights, Valley
Roof Type Flat
Building
Lot Description Exterior Security Lights, Front Yard, Gutters, Landscaped, Lot Shape-Irregular, Street Asphalt, Walk Street
Story 2
Sewer None
Water District
Level or Stories Two
Structure Type Stucco
Construction Status Updated/Remodeled
Others
Special Listing Condition Standard
Read Less
Want to know what your home might be worth? Contact us for a FREE valuation!

Our team is ready to help you sell your home for the highest possible price ASAP

The multiple listings information is provided by The MLSTM/CLAW from a copyrighted compilation of listings. The compilation of listings and each individual listing are ©2024 The MLSTM/CLAW. All Rights Reserved.
The information provided is for consumers' personal, non-commercial use and may not be used for any purpose other than to identify prospective properties consumers may be interested in purchasing. All properties are subject to prior sale or withdrawal. All information provided is deemed reliable but is not guaranteed accurate, and should be independently verified.
Bought with Carolwood Estates






