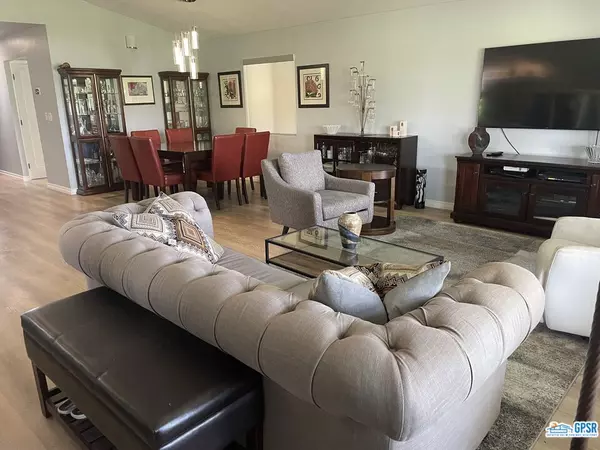$270,000
$275,000
1.8%For more information regarding the value of a property, please contact us for a free consultation.
73450 Country Club Dr #215 Palm Desert, CA 92260
2 Beds
2 Baths
1,618 SqFt
Key Details
Sold Price $270,000
Property Type Manufactured Home
Listing Status Sold
Purchase Type For Sale
Square Footage 1,618 sqft
Price per Sqft $166
Subdivision Suncrest Country Club
MLS Listing ID 23-266515
Sold Date 08/24/23
Bedrooms 2
Full Baths 1
Three Quarter Bath 1
Construction Status Updated/Remodeled
Land Lease Amount 9876.0
Year Built 1983
Property Description
Reduced $10,000! Fashionably remodeled 1983 Double wide + in sought-after 55+ Suncrest CC. The location is superb, with the pool/spa diagonally across the street and beautiful views of the golf course and mountains from the rear patio. Handsome tile accents and vinyl plank flooring, cathedral ceiling, stainless steel appliances, cabinet pullouts, custom shades and contemporary lighting all add to the uplifting feeling you will experience. The primary suite is very large with an ample walk in closet and updated bathroom with a walk- or wheel-in spacious shower. The guest room easily accommodates a queen bed, with the second bath just outside the door. Laundry is conveniently in an indoor closet with an organized pantry just off the kitchen. The patios on the side as well as the back offer views of the golf course and mountains. A convenient shed gives great outdoor storage. There is leased solar with Sun Run at merely $79/month. Buyer must qualify to assume solar lease. Must be seen to be fully appreciated.
Location
State CA
County Riverside
Area Palm Desert North
Rooms
Dining Room 0
Kitchen Laminate Counters, Remodeled, Pantry
Interior
Interior Features Cathedral-Vaulted Ceilings, Open Floor Plan
Heating Natural Gas, Central
Cooling Air Conditioning, Central, Ceiling Fan
Flooring Vinyl Plank
Fireplaces Type None
Equipment Gas Dryer Hookup, Microwave, Washer, Dryer, Refrigerator, Range/Oven, Water Line to Refrigerator
Laundry In Closet, Inside
Exterior
Garage Carport Attached, Driveway
Garage Spaces 2.0
Pool Association Pool
Community Features Golf Course within Development
Amenities Available Gated Community, Golf, Other Courts, Tennis Courts, Spa
View Y/N Yes
View Golf Course, Mountains
Building
Story 1
Sewer In Connected and Paid
Water Water District
Construction Status Updated/Remodeled
Others
Special Listing Condition Standard
Pets Description Yes
Read Less
Want to know what your home might be worth? Contact us for a FREE valuation!

Our team is ready to help you sell your home for the highest possible price ASAP

The multiple listings information is provided by The MLSTM/CLAW from a copyrighted compilation of listings. The compilation of listings and each individual listing are ©2024 The MLSTM/CLAW. All Rights Reserved.
The information provided is for consumers' personal, non-commercial use and may not be used for any purpose other than to identify prospective properties consumers may be interested in purchasing. All properties are subject to prior sale or withdrawal. All information provided is deemed reliable but is not guaranteed accurate, and should be independently verified.
Bought with eXp Realty of California, Inc






