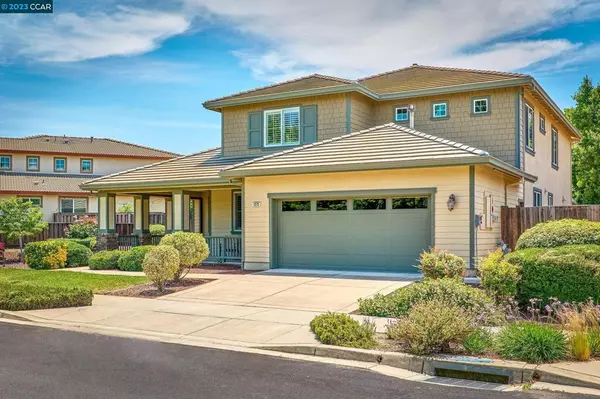$755,000
$750,000
0.7%For more information regarding the value of a property, please contact us for a free consultation.
1273 Poplar Dr Oakley, CA 94561
4 Beds
3 Baths
3,744 SqFt
Key Details
Sold Price $755,000
Property Type Single Family Home
Sub Type Single Family Residence
Listing Status Sold
Purchase Type For Sale
Square Footage 3,744 sqft
Price per Sqft $201
Subdivision Summerlake
MLS Listing ID 41032972
Sold Date 08/25/23
Bedrooms 4
Full Baths 3
Condo Fees $124
HOA Fees $124/mo
HOA Y/N Yes
Year Built 2006
Lot Size 6,969 Sqft
Property Description
Welcome to 1273 Poplar Drive in the Summer Lake Community in Oakley. When you enter the property, you are greeted by a beautiful oversized porch, the perfect place to relax. Step inside to the welcoming foyer that leads to an open and airy den and a formal dining room. The living room and kitchen are open concept, allowing for the perfect entertaining space. The large kitchen features an oversized island, offering ample space for cooking and enjoying meals. There's a convenient downstairs bedroom and full bath, as well as a spacious garage. Upstairs, you'll discover the beautiful primary bedroom with a large bathroom and a lavish closet. There are also two additional bedrooms, a laundry room and a loft located upstairs. In the backyard, a covered patio makes the perfect spot to BBQ in the shade. The house is equipped with owned solar, ensuring sustainable energy. This home has it all and is move-in ready. Open House: Sunday, July 23rd from 12 pm - 2 pm
Location
State CA
County Contra Costa
Interior
Heating Forced Air, Solar
Cooling Central Air
Flooring Carpet, Tile, Wood
Fireplaces Type Living Room
Fireplace Yes
Exterior
Garage Garage
Garage Spaces 2.0
Garage Description 2.0
Pool None, Association
Amenities Available Clubhouse, Other, Playground, Pool
Roof Type Tile
Attached Garage Yes
Private Pool No
Building
Lot Description Back Yard, Front Yard, Sprinklers Timer
Story Two
Entry Level Two
Sewer Public Sewer
Architectural Style Traditional
Level or Stories Two
Others
HOA Name CALL LISTING AGENT
Tax ID 0324100254
Acceptable Financing Cash, Conventional, FHA, VA Loan
Listing Terms Cash, Conventional, FHA, VA Loan
Read Less
Want to know what your home might be worth? Contact us for a FREE valuation!

Our team is ready to help you sell your home for the highest possible price ASAP

Bought with Rick Silva • SILMAN PROPERTIES






