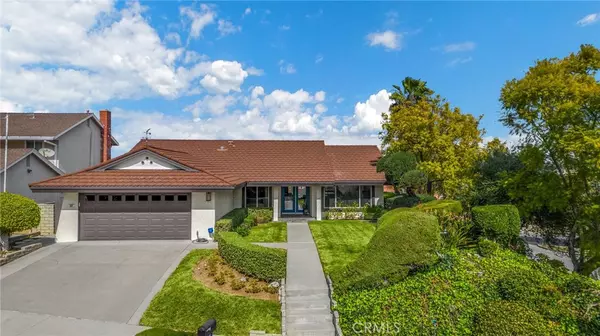$1,305,000
$1,249,000
4.5%For more information regarding the value of a property, please contact us for a free consultation.
501 W Wedgewood LN La Habra, CA 90631
3 Beds
2 Baths
1,936 SqFt
Key Details
Sold Price $1,305,000
Property Type Single Family Home
Sub Type Single Family Residence
Listing Status Sold
Purchase Type For Sale
Square Footage 1,936 sqft
Price per Sqft $674
MLS Listing ID PW24030780
Sold Date 03/20/24
Bedrooms 3
Full Baths 1
Three Quarter Bath 1
Construction Status Updated/Remodeled,Turnkey
HOA Y/N No
Year Built 1967
Lot Size 0.300 Acres
Property Description
An exceptional single-story home with fabulous views of snowcapped mountains & city lights. Located on a corner lot, this floorplan and design will impress you. Sparkling pool & private backyard with resort style living and awesome VIEWS! Grand porch double door entry into this upscale 3 bedrooms and 2 bathrooms home, adds to this charming beauty. Master suite has large open closet and a large sliding door to a resort style backyard with views. Smooth surface light colored waterproof flooring throughout. The Kitchen has been updated with quartz counters& spacious island overlooking pool, This house also has been recently repainted. This home also includes a beautiful fireplace, top of the line waterproof flooring, as well as many more upgrades making this a rare find. This corner lot is located in a quiet neighborhood with views to the snowcapped mountains, brilliant city lights, and the rich hue of sunset is displayed throughout the house. With a refreshing pool to relax in, overseeing a stunning panoramic view what more could you ask for. Be sure to stop by and see this gorgeous home.
Location
State CA
County Orange
Area 87 - La Habra
Rooms
Main Level Bedrooms 3
Interior
Interior Features Breakfast Bar, Built-in Features, Block Walls, Ceiling Fan(s), Crown Molding, Quartz Counters, All Bedrooms Down, Bedroom on Main Level, Main Level Primary
Heating Central
Cooling Central Air
Flooring Laminate
Fireplaces Type Gas, Living Room
Fireplace Yes
Appliance Dishwasher, Gas Oven, Microwave
Laundry Laundry Room
Exterior
Parking Features Direct Access, Driveway, Garage Faces Front, Garage, Paved
Garage Spaces 2.0
Garage Description 2.0
Fence Block, Good Condition, Wrought Iron
Pool In Ground, Private
Community Features Biking, Curbs, Foothills, Fishing, Golf, Gutter(s), Hiking, Horse Trails, Lake, Park, Storm Drain(s), Street Lights, Sidewalks
Utilities Available Cable Connected, Electricity Connected, Natural Gas Connected, Sewer Connected, Water Connected
View Y/N Yes
View City Lights, Mountain(s), Pool
Roof Type Composition,Tile
Accessibility Safe Emergency Egress from Home
Porch Concrete, Patio
Attached Garage Yes
Total Parking Spaces 2
Private Pool Yes
Building
Lot Description 0-1 Unit/Acre, Back Yard, Corner Lot, Greenbelt, Gentle Sloping
Story 1
Entry Level One
Foundation Slab
Sewer Public Sewer
Water Public
Architectural Style Mid-Century Modern
Level or Stories One
New Construction No
Construction Status Updated/Remodeled,Turnkey
Schools
School District Fullerton Joint Union High
Others
Senior Community No
Tax ID 01936314
Security Features Security System
Acceptable Financing Cash, Cash to New Loan, Conventional
Horse Feature Riding Trail
Listing Terms Cash, Cash to New Loan, Conventional
Financing Cash
Special Listing Condition Standard, Trust
Read Less
Want to know what your home might be worth? Contact us for a FREE valuation!

Our team is ready to help you sell your home for the highest possible price ASAP

Bought with Erica Allen • T.N.G. Real Estate Consultants






