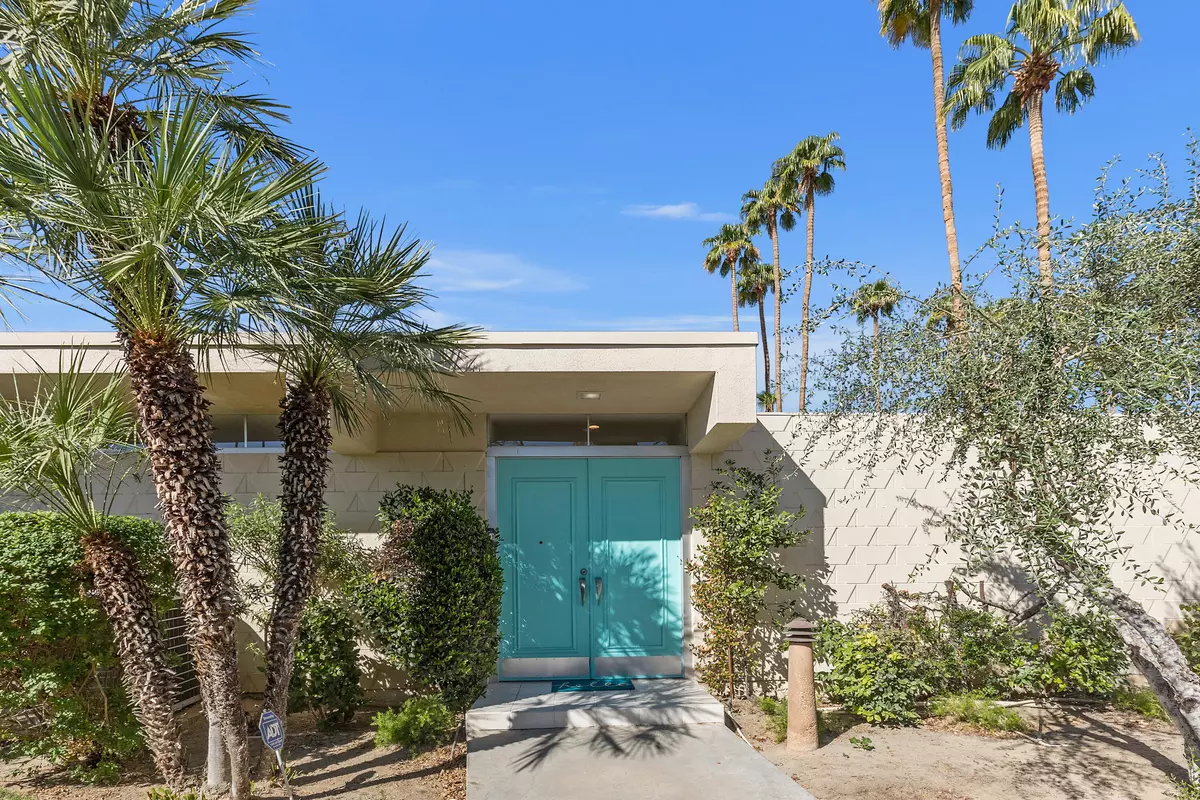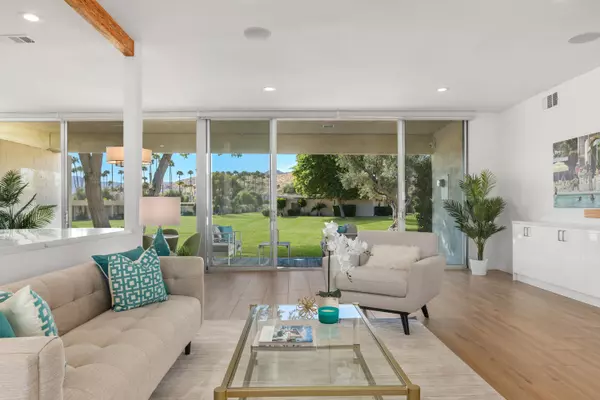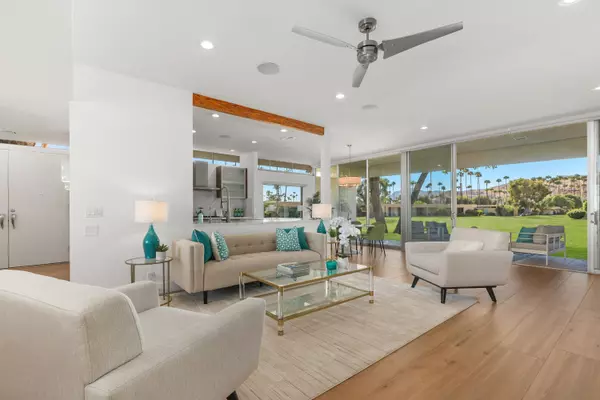$1,100,000
$1,189,000
7.5%For more information regarding the value of a property, please contact us for a free consultation.
330 Desert Lakes DR Palm Springs, CA 92264
3 Beds
3 Baths
2,114 SqFt
Key Details
Sold Price $1,100,000
Property Type Condo
Sub Type Condominium
Listing Status Sold
Purchase Type For Sale
Square Footage 2,114 sqft
Price per Sqft $520
Subdivision Seven Lakes Country Club
MLS Listing ID 219116968DA
Sold Date 11/13/24
Bedrooms 3
Full Baths 2
Three Quarter Bath 1
Construction Status Updated/Remodeled
HOA Fees $1,654/mo
Year Built 1967
Lot Size 3,049 Sqft
Acres 0.07
Property Description
Immerse yourself in the quintessential Palm Springs lifestyle with this renovated mid-century gem within the prestigious Seven Lakes Golf and Country Club, renowned for its iconic William Cody clubhouse. This sought after 3-bedroom, 3-bathroom home has 2,118 square feet of living space. This home showcases architectural elements envisioned by Palm Springs architect Richard Harrison, such as 9+ foot ceilings, expansive walls of glass, clerestory windows, and skylights that fill the space with natural light. Enjoy panoramic mountain views from your golf course patio, directly on the 6th fairway. This home is an entertainer's paradise, featuring a retro sunken bar and cozy interior courtyard perfect for entertaining guests. The stunning kitchen has undergone a complete renovation, featuring custom cabinets and quartz countertops. Upgrades include a new roof, ceramic flooring, air conditioning and heating, tankless water heater, can lighting, Thermador appliances, and a wired home entertainment system. The master bedroom sanctuary features a wall of built-in closets, new carpet and a cozy desk nook or seating area. The master bathroom is a retreat-like experience, with soaking tub, walk-in shower, dual-sink vanity, and new fixtures. Two other bedrooms with ensuite bathrooms provide ample space for guests and family. Enjoy access to the 18-hole Ted Robinson executive golf course, tennis and pickleball courts, 15 heated pools and spas, restaurant, bar, and pro shop.
Location
State CA
County Riverside
Area Palm Springs South End
Rooms
Kitchen Remodeled
Interior
Interior Features Bar, High Ceilings (9 Feet+), Open Floor Plan, Pre-wired for surround sound, Recessed Lighting, Wet Bar
Heating Central, Fireplace, Natural Gas
Cooling Ceiling Fan, Central, Electric
Flooring Carpet, Ceramic Tile
Fireplaces Number 1
Fireplaces Type GasLiving Room
Equipment Ceiling Fan, Dishwasher, Dryer, Garbage Disposal, Microwave, Range/Oven, Refrigerator, Washer
Laundry In Closet
Exterior
Garage Detached, Door Opener, Garage Is Detached
Garage Spaces 1.0
Fence Block
Pool Community, In Ground
Community Features Golf Course within Development
Amenities Available Assoc Maintains Landscape, Assoc Pet Rules, Barbecue, Clubhouse, Guest Parking, Onsite Property Management, Tennis Courts
View Y/N Yes
View Golf Course, Mountains, Panoramic
Roof Type Foam
Building
Story 1
Foundation Slab
Sewer In Connected and Paid
Water In Street
Level or Stories One
Structure Type Block, Stucco
Construction Status Updated/Remodeled
Schools
School District Desert Sands Unified
Others
Special Listing Condition Standard
Pets Description Call
Read Less
Want to know what your home might be worth? Contact us for a FREE valuation!

Our team is ready to help you sell your home for the highest possible price ASAP

The multiple listings information is provided by The MLSTM/CLAW from a copyrighted compilation of listings. The compilation of listings and each individual listing are ©2024 The MLSTM/CLAW. All Rights Reserved.
The information provided is for consumers' personal, non-commercial use and may not be used for any purpose other than to identify prospective properties consumers may be interested in purchasing. All properties are subject to prior sale or withdrawal. All information provided is deemed reliable but is not guaranteed accurate, and should be independently verified.
Bought with Bennion Deville Homes






